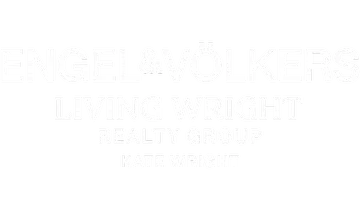$544,900
$544,900
For more information regarding the value of a property, please contact us for a free consultation.
3 Beds
3.5 Baths
2,204 SqFt
SOLD DATE : 06/07/2024
Key Details
Sold Price $544,900
Property Type Townhouse
Sub Type Townhouse
Listing Status Sold
Purchase Type For Sale
Square Footage 2,204 sqft
Price per Sqft $247
Subdivision The Heritage At Acworth
MLS Listing ID 7352595
Style Townhouse
Bedrooms 3
Full Baths 3
Half Baths 1
HOA Fees $280/mo
Year Built 2023
Tax Year 2023
Property Sub-Type Townhouse
Property Description
Only 2 Luxury Townhomes Left-The Wentworth floorplan by JW Collection. Enjoy 3 levels of luxurious finishes. This bright open floorplan is great for entertaining! These beautiful townhomes feature many upgrades that include 10' ceilings, beautiful hardwood flooring throughout, Chef's Kitchen includes a large island, 42" upper custom cabinetry with soft close, double trash pull outs, quartz countertops, stainless-steel appliances and blinds throughout. The great room features a gas fireplace with gas logs and built ins. The large Owner's Suite includes a walk-in closet, Spa like Owner's Bath with floor to ceiling tile shower, frameless shower door, tile flooring and his & her vanities. The spacious secondary bedroom upstairs includes an ensuite with tile flooring and quartz countertops. The finished terrace level includes a drop zone, bedroom/bonus, and full bathroom. Award-winning Architecture. Just a short walk to the Logan Farm Park. Logan Farm Park includes 120 acres of fun with walking trails, playgrounds for the kids, picnic areas and plenty of greenspace for activities with family and friends. Just across the street you will find great dining and shops. Conveniently located to the Acworth Lake and beach. Your amenities are endless! Don't miss this opportunity to live in this beautiful John Wieland built luxury neighborhood! John Wieland has been building new homes and neighborhoods with quality and integrity for over 50 years. Quality building at its BEST!
Location
State GA
County Cobb
Area The Heritage At Acworth
Rooms
Other Rooms None
Dining Room Great Room, Open Concept
Kitchen Breakfast Bar, Breakfast Room, Cabinets White, Keeping Room, Kitchen Island, Pantry, Solid Surface Counters, View to Family Room, Other
Interior
Heating Central, Forced Air, Natural Gas, Zoned
Cooling Central Air, Gas, Zoned
Flooring Ceramic Tile, Hardwood
Fireplaces Number 1
Fireplaces Type Factory Built, Family Room, Gas Log, Gas Starter, Great Room
Equipment None
Laundry Laundry Room, Upper Level
Exterior
Exterior Feature Lighting, Other
Parking Features Attached, Garage, Garage Door Opener, Level Driveway
Garage Spaces 2.0
Fence Fenced, Front Yard
Pool None
Community Features Homeowners Assoc, Near Schools, Near Shopping, Near Trails/Greenway, Park, Playground, Restaurant, Sidewalks, Street Lights
Utilities Available Cable Available, Electricity Available, Natural Gas Available, Sewer Available, Underground Utilities, Water Available
Waterfront Description None
View Y/N Yes
View City
Roof Type Composition
Building
Lot Description Landscaped, Level, Other
Story Three Or More
Foundation Slab
Sewer Public Sewer
Water Public
Structure Type Brick Front
Schools
Elementary Schools Mccall Primary/Acworth Intermediate
Middle Schools Barber
High Schools North Cobb
Others
Acceptable Financing Cash, Conventional, FHA, VA Loan
Listing Terms Cash, Conventional, FHA, VA Loan
Special Listing Condition None
Read Less Info
Want to know what your home might be worth? Contact us for a FREE valuation!

Our team is ready to help you sell your home for the highest possible price ASAP

Bought with Engel & Volkers Atlanta






