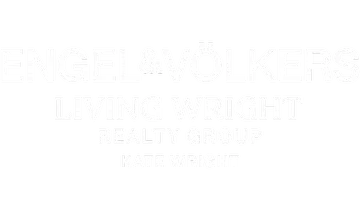
65 Village CT Cleveland, GA 30528
2 Beds
2 Baths
1,526 SqFt
UPDATED:
Key Details
Property Type Townhouse
Sub Type Townhouse
Listing Status Active
Purchase Type For Sale
Square Footage 1,526 sqft
Price per Sqft $229
Subdivision Old Nacoochee Village
MLS Listing ID 7666257
Style Craftsman
Bedrooms 2
Full Baths 2
Construction Status Resale
HOA Fees $1,500/ann
HOA Y/N Yes
Year Built 2024
Annual Tax Amount $3,584
Tax Year 2025
Lot Size 1.000 Acres
Acres 1.0
Property Sub-Type Townhouse
Source First Multiple Listing Service
Property Description
Discover this beautiful one-level townhome offering 1,526 square feet of comfort and style in the heart of Downtown Cleveland, GA. This 2-bedroom, 2-bath home features an open-concept layout with a spacious living area and a cozy fireplace that perfectly complements the inviting atmosphere.
The large kitchen is a standout, showcasing an expansive island with quartz countertops, abundant cabinetry, and modern finishes — ideal for cooking, entertaining, or casual dining.
The primary suite is generously sized, with a private bath featuring a separate soaking tub and tiled shower and a double vanity. The second bedroom is thoughtfully positioned at the front of the home, offering privacy for guests or family members.
Additional highlights include a 2-car garage, laundry room conveniently located off the garage entry, and city water and sewer. The HOA maintains the yard, so you can enjoy low-maintenance living at its best.
Experience easy living and small-town charm just minutes from shopping, dining, and local attractions in downtown Cleveland!
Location
State GA
County White
Area Old Nacoochee Village
Lake Name None
Rooms
Bedroom Description Master on Main
Other Rooms None
Basement None
Main Level Bedrooms 2
Dining Room None
Kitchen Breakfast Bar, Cabinets Other, Kitchen Island
Interior
Interior Features Entrance Foyer, High Speed Internet
Heating Central
Cooling Ceiling Fan(s), Central Air
Flooring Luxury Vinyl
Fireplaces Number 1
Fireplaces Type Ventless
Equipment None
Window Features None
Appliance Dishwasher, Electric Range
Laundry Main Level
Exterior
Exterior Feature None
Parking Features Garage, Garage Door Opener, Garage Faces Front
Garage Spaces 2.0
Fence None
Pool None
Community Features Sidewalks
Utilities Available Cable Available, Electricity Available, Phone Available, Sewer Available, Water Available
Waterfront Description None
View Y/N Yes
View Other
Roof Type Shingle
Street Surface Asphalt
Accessibility None
Handicap Access None
Porch Patio
Private Pool false
Building
Lot Description Other
Story One
Foundation Slab
Sewer Public Sewer
Water Public
Architectural Style Craftsman
Level or Stories One
Structure Type HardiPlank Type
Construction Status Resale
Schools
Elementary Schools Jack P Nix
Middle Schools White County
High Schools White County
Others
Senior Community no
Restrictions false
Ownership Fee Simple
Acceptable Financing Cash, Conventional, FHA, VA Loan
Listing Terms Cash, Conventional, FHA, VA Loan
Financing no







