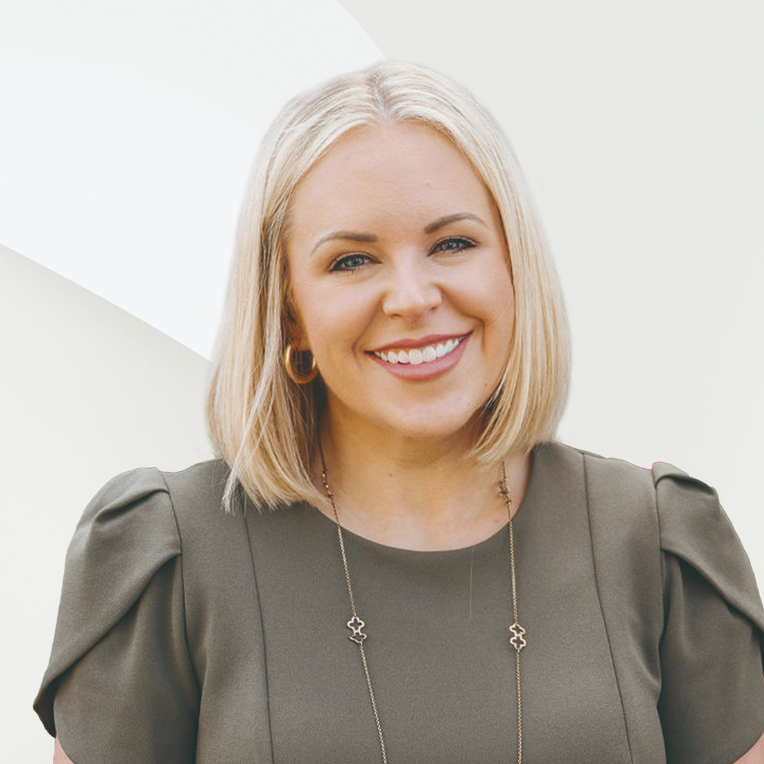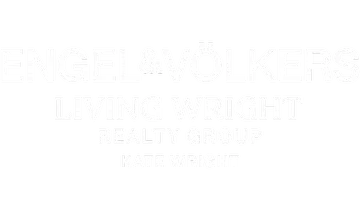
1569 Dabbs Bridge RD Dallas, GA 30132
6 Beds
3.5 Baths
4,024 SqFt
UPDATED:
Key Details
Property Type Single Family Home
Sub Type Single Family Residence
Listing Status Coming Soon
Purchase Type For Sale
Square Footage 4,024 sqft
Price per Sqft $211
MLS Listing ID 7663979
Style European,Traditional,Other
Bedrooms 6
Full Baths 3
Half Baths 1
Construction Status Resale
HOA Y/N No
Year Built 2020
Annual Tax Amount $7,156
Tax Year 2024
Lot Size 1.000 Acres
Acres 1.0
Property Sub-Type Single Family Residence
Source First Multiple Listing Service
Property Description
Step inside to a charming screened-in front porch with marble flooring, leading into a stunning parlor-style entry. The main level features custom iron doors and a full gourmet kitchen equipped with top-of-the-line appliances, a walk-in pantry, handcrafted cabinetry, and a custom island topped with premium countertops.
Designer lighting flows throughout the home, highlighting every carefully curated detail. The spacious finished basement includes a private movie room and a fully equipped two-bedroom apartment with its own kitchen and exterior entry—perfect for guests or rental potential.
Upstairs, you'll find a convenient laundry area and a luxurious primary suite complete with custom window treatments and a professionally designed closet system.
This home is a rare blend of luxury, style, and functionality—offering exquisite finishes and thoughtful design in every corner.
Location
State GA
County Paulding
Area None
Lake Name None
Rooms
Bedroom Description Double Master Bedroom,In-Law Floorplan,Roommate Floor Plan
Other Rooms None
Basement Driveway Access, Exterior Entry, Finished, Finished Bath, Full, Interior Entry
Dining Room Butlers Pantry, Separate Dining Room
Kitchen Breakfast Room, Cabinets Other, Eat-in Kitchen, Kitchen Island, Pantry, Solid Surface Counters, View to Family Room
Interior
Interior Features Beamed Ceilings, Crown Molding, Disappearing Attic Stairs, Double Vanity, Entrance Foyer 2 Story, High Ceilings 10 ft Main, High Speed Internet, His and Hers Closets, Recessed Lighting, Walk-In Closet(s)
Heating Central, Forced Air, Natural Gas, Zoned
Cooling Central Air, Electric, Zoned
Flooring Hardwood, Marble, Tile, Wood
Fireplaces Type Decorative, Great Room, Masonry
Equipment None
Window Features Double Pane Windows
Appliance Dishwasher, Electric Water Heater, Gas Cooktop, Gas Range, Microwave, Refrigerator
Laundry In Hall, Laundry Room, Upper Level
Exterior
Exterior Feature Private Entrance, Private Yard, Rain Gutters, Rear Stairs
Parking Features Attached, Driveway, Garage, Garage Door Opener, Garage Faces Front, Garage Faces Side, Kitchen Level
Garage Spaces 3.0
Fence Back Yard, Fenced, Wrought Iron
Pool None
Community Features None
Utilities Available Cable Available, Electricity Available, Natural Gas Available, Phone Available, Underground Utilities, Water Available
Waterfront Description None
View Y/N Yes
View Trees/Woods, Other
Roof Type Composition,Shingle
Street Surface Concrete,Paved
Accessibility Accessible Doors, Accessible Kitchen
Handicap Access Accessible Doors, Accessible Kitchen
Porch Covered, Deck, Front Porch, Rear Porch, Screened, Side Porch, Wrap Around
Private Pool false
Building
Lot Description Back Yard, Front Yard, Landscaped, Private, Sloped, Wooded
Story Two
Foundation Brick/Mortar
Sewer Septic Tank
Water Public
Architectural Style European, Traditional, Other
Level or Stories Two
Structure Type Brick,Brick 4 Sides
Construction Status Resale
Schools
Elementary Schools Burnt Hickory
Middle Schools Sammy Mcclure Sr.
High Schools North Paulding
Others
Senior Community no
Restrictions false
Tax ID 086797



