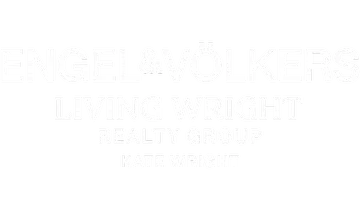
211 Hamlet DR Duluth, GA 30097
4 Beds
4.5 Baths
3,825 SqFt
UPDATED:
Key Details
Property Type Single Family Home
Sub Type Single Family Residence
Listing Status Coming Soon
Purchase Type For Sale
Square Footage 3,825 sqft
Price per Sqft $222
Subdivision Kempston Place
MLS Listing ID 7657283
Style Traditional
Bedrooms 4
Full Baths 4
Half Baths 1
Construction Status Resale
HOA Fees $280/mo
HOA Y/N Yes
Year Built 2020
Annual Tax Amount $7,169
Tax Year 2024
Lot Size 6,098 Sqft
Acres 0.14
Property Sub-Type Single Family Residence
Source First Multiple Listing Service
Property Description
This home showcases four-sides brick construction, rich hardwood flooring on the main level, and hallway on second floor. The chef-inspired kitchen is equipped with granite counters, a gas cooktop with a vent-out microwave, S/S appliances and a functional island—perfect for cooking and breakfast. The open layout flows naturally into the inviting family room, anchored by a warm fireplace, creating a perfect gathering space.
Featuring 4 bedrooms and 4.5 bathrooms, plus a spacious third-floor loft, the home provides flexible living for families of all sizes. The second-floor owner's suite is a serene retreat with abundant light, a modern bath with glass-enclosed shower, soaking tub, and dual vanities. The finished third floor offers endless possibilities—whether as a media lounge, fitness area, or private office.
Residents enjoy the ease of low-maintenance living, with landscaping and lawn care included in the HOA, along with the added peace of mind of professional management and a secure gated entrance.Located in the heart of Johns Creek, this home places you just minutes from Avalon in Alpharetta, North Point Mall, and a wide variety of dining experiences—from world-class cuisine to neighborhood favorites. Enjoy weekends exploring nearby parks, trails, and golf courses, or look forward to the exciting Medley Development, bringing new shopping and entertainment right to your doorstep. This isn't just a house—it's an invitation to a lifestyle of comfort, convenience, and connection. Welcome home!
Location
State GA
County Fulton
Area Kempston Place
Lake Name None
Rooms
Bedroom Description Oversized Master
Other Rooms Garage(s)
Basement None
Dining Room Open Concept
Kitchen Cabinets Stain, Kitchen Island, Pantry, Stone Counters, View to Family Room
Interior
Interior Features Double Vanity, High Ceilings 9 ft Main, Tray Ceiling(s), Walk-In Closet(s)
Heating Central, Natural Gas
Cooling Ceiling Fan(s), Central Air, Electric, Zoned
Flooring Carpet, Hardwood
Fireplaces Number 1
Fireplaces Type Electric, Factory Built, Family Room
Equipment None
Window Features Double Pane Windows
Appliance Dishwasher, Disposal, Double Oven, Electric Oven, Gas Cooktop, Gas Water Heater, Microwave, Refrigerator
Laundry Electric Dryer Hookup, Laundry Room, Upper Level
Exterior
Exterior Feature Other
Parking Features Attached, Driveway, Garage, Garage Door Opener, Garage Faces Front, Kitchen Level, Level Driveway
Garage Spaces 2.0
Fence None
Pool None
Community Features Gated, Homeowners Assoc, Street Lights
Utilities Available Cable Available, Electricity Available, Natural Gas Available, Sewer Available, Water Available
Waterfront Description None
View Y/N Yes
View Trees/Woods
Roof Type Composition
Street Surface Asphalt,Paved
Accessibility None
Handicap Access None
Porch Patio
Total Parking Spaces 2
Private Pool false
Building
Lot Description Back Yard, Cleared, Front Yard, Level
Story Three Or More
Foundation Slab
Sewer Public Sewer
Water Public
Architectural Style Traditional
Level or Stories Three Or More
Structure Type Brick 4 Sides
Construction Status Resale
Schools
Elementary Schools Shakerag
Middle Schools River Trail
High Schools Northview
Others
HOA Fee Include Maintenance Grounds
Senior Community no
Restrictions false
Acceptable Financing 1031 Exchange, Cash, Conventional, FHA
Listing Terms 1031 Exchange, Cash, Conventional, FHA







