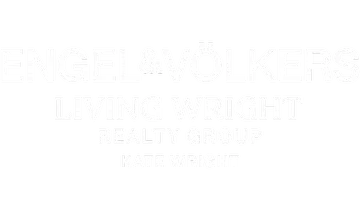
4101 Dunwoody Club DR #49 Atlanta, GA 30350
3 Beds
3 Baths
2,328 SqFt
UPDATED:
Key Details
Property Type Townhouse
Sub Type Townhouse
Listing Status Active
Purchase Type For Sale
Square Footage 2,328 sqft
Price per Sqft $181
Subdivision Dunwoody Club
MLS Listing ID 7656028
Style Townhouse,Traditional
Bedrooms 3
Full Baths 3
Construction Status Resale
HOA Fees $480/mo
HOA Y/N Yes
Year Built 1974
Annual Tax Amount $4,507
Tax Year 2024
Lot Size 740 Sqft
Acres 0.017
Property Sub-Type Townhouse
Source First Multiple Listing Service
Property Description
The main level opens with a welcoming foyer that leads to a first-floor bedroom with full bath—ideal for guests, a private office, or even a library with built-in bookshelves. A fireside den with dual sets of French doors leads to the private brick courtyard and patio, perfect for relaxing or entertaining. The bright kitchen flows into a spacious dining area, offering plenty of room for family meals or larger celebrations. Nine-foot ceilings and generous crown and base moldings add character and sophistication throughout.
Upstairs, the expansive primary suite is a true retreat, complete with a second fireplace and a versatile sitting room—perfect as a home office, exercise space, or nursery. The ensuite bathroom has been fully renovated with stylish, modern finishes. A generously sized secondary bedroom is also located on this level, with access to an updated hall bath featuring a double vanity. For added convenience, the laundry closet is thoughtfully located upstairs, making daily routines a little easier.
Outdoor living shines in the private brick courtyard, accessible both from the interior and directly from outside. Whether you're grilling out or enjoying al fresco dining, this peaceful space feels like a hidden escape. Beyond the home, residents can take advantage of a sparkling community pool and the convenience of being just across the street from Dunwoody Country Club. Sidewalks lead to nearby shopping, dining (including Crema coffee shop-a neighborhood favorite), top schools, and places of worship, with easy access to major highways and all that Dunwoody Village has to offer.
With sophistication, flexibility, and a prime location, this townhome offers an exceptional opportunity for low maintenance living in one of Dunwoody's most desirable communities. Schedule your tour today!
Location
State GA
County Dekalb
Area Dunwoody Club
Lake Name None
Rooms
Bedroom Description Roommate Floor Plan,Split Bedroom Plan,Sitting Room
Other Rooms Other
Basement None
Main Level Bedrooms 1
Dining Room Separate Dining Room
Kitchen Cabinets White, Solid Surface Counters
Interior
Interior Features Bookcases, Entrance Foyer, High Speed Internet, Double Vanity, High Ceilings 9 ft Lower, Crown Molding
Heating Central
Cooling Ceiling Fan(s), Central Air
Flooring Carpet, Tile
Fireplaces Number 2
Fireplaces Type Master Bedroom, Family Room
Equipment None
Window Features None
Appliance Dishwasher, Disposal, Electric Range
Laundry Laundry Closet, In Hall, Upper Level
Exterior
Exterior Feature Other, Courtyard, Private Entrance
Parking Features Parking Lot, Kitchen Level, Unassigned
Fence Brick, Back Yard, Fenced
Pool None
Community Features Clubhouse, Homeowners Assoc, Pool
Utilities Available Cable Available, Electricity Available, Underground Utilities, Water Available
Waterfront Description None
View Y/N Yes
View Neighborhood, Trees/Woods
Roof Type Composition
Street Surface Paved,Asphalt
Accessibility None
Handicap Access None
Porch Patio, Enclosed
Total Parking Spaces 2
Private Pool false
Building
Lot Description Landscaped, Level, Private, Other
Story Two
Foundation Slab
Sewer Public Sewer
Water Public
Architectural Style Townhouse, Traditional
Level or Stories Two
Structure Type Brick 4 Sides,Brick
Construction Status Resale
Schools
Elementary Schools Vanderlyn
Middle Schools Peachtree
High Schools Dunwoody
Others
HOA Fee Include Maintenance Grounds,Swim,Trash,Water
Senior Community no
Restrictions true
Ownership Fee Simple
Acceptable Financing Cash, Conventional, VA Loan
Listing Terms Cash, Conventional, VA Loan
Financing no







