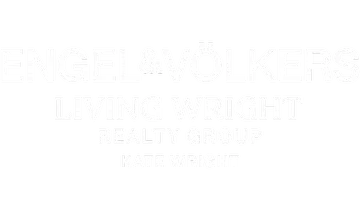
4101 Dunwoody Club DR #49 Atlanta, GA 30350
3 Beds
3 Baths
2,328 SqFt
UPDATED:
Key Details
Property Type Townhouse
Sub Type Townhouse
Listing Status New
Purchase Type For Sale
Square Footage 2,328 sqft
Price per Sqft $181
Subdivision Dunwoody Club
MLS Listing ID 10613024
Style Traditional
Bedrooms 3
Full Baths 3
HOA Fees $5,280
HOA Y/N Yes
Year Built 1974
Annual Tax Amount $4,507
Tax Year 2024
Lot Size 740 Sqft
Acres 0.017
Lot Dimensions 740.52
Property Sub-Type Townhouse
Source Georgia MLS 2
Property Description
Location
State GA
County Dekalb
Rooms
Other Rooms Other
Basement None
Dining Room Separate Room
Interior
Interior Features Bookcases, Double Vanity, Roommate Plan
Heating Central
Cooling Ceiling Fan(s), Central Air
Flooring Carpet, Tile
Fireplaces Number 2
Fireplaces Type Master Bedroom, Family Room
Fireplace Yes
Appliance Dishwasher, Disposal, Range
Laundry Laundry Closet, In Hall, Upper Level
Exterior
Exterior Feature Other
Parking Features Kitchen Level
Garage Spaces 2.0
Fence Back Yard, Fenced
Community Features Clubhouse, Pool
Utilities Available Cable Available, Electricity Available, Underground Utilities, Water Available
View Y/N No
Roof Type Composition
Total Parking Spaces 2
Garage No
Private Pool No
Building
Lot Description Level, Private, Other
Faces GA-400 North to Northridge Exit. Straight onto Roberts Drive. Turn left at Spalding Drive. Immediate right onto Dunwoody Club Drive. Go straight into the subdivision. Unit 49 on the left.
Foundation Slab
Sewer Public Sewer
Water Public
Architectural Style Traditional
Structure Type Brick
New Construction No
Schools
Elementary Schools Vanderlyn
Middle Schools Peachtree
High Schools Dunwoody
Others
HOA Fee Include Maintenance Grounds,Swimming,Trash,Water
Tax ID 0634104049
Security Features Smoke Detector(s),Security System,Open Access
Acceptable Financing Cash, Conventional, VA Loan
Listing Terms Cash, Conventional, VA Loan
Special Listing Condition Resale







