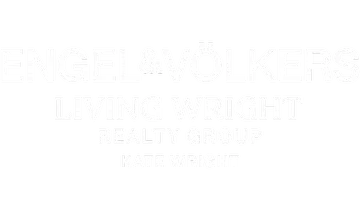
3777 Peachtree RD NE #911 Brookhaven, GA 30319
1 Bed
1.5 Baths
1,035 SqFt
UPDATED:
Key Details
Property Type Condo
Sub Type Condominium
Listing Status Active
Purchase Type For Sale
Square Footage 1,035 sqft
Price per Sqft $251
Subdivision Peachtree Place
MLS Listing ID 7654512
Style Traditional
Bedrooms 1
Full Baths 1
Half Baths 1
Construction Status Resale
HOA Fees $503/mo
HOA Y/N Yes
Year Built 1996
Annual Tax Amount $4,607
Tax Year 2024
Lot Size 1,036 Sqft
Acres 0.0238
Property Sub-Type Condominium
Source First Multiple Listing Service
Property Description
Inside, you'll find a spacious primary suite with two oversized walk-in closets, a smartly designed kitchen with a view into the family room and a side dining nook, and an additional half-bath that serves the versatile bonus room—ideal as an office, nursery, or game room. Step outside to enjoy two private patio retreats, including one just off your bedroom that's perfect for morning coffee or letting the dog out with ease. Because it's ground-floor, you'll love the convenience of unloading groceries directly into your home from your deeded parking space right outside the front door, while a second reserved space awaits in the adjacent covered garage.
Beyond your front door, Peachtree Place offers resort-style amenities: a sparkling pool and hot tub, newly turfed dog park, fitness center, business center, private movie theater, gas grilling stations, clubhouse, and the peace of mind of a gated community with on-site security guards. Nestled along Peachtree Road, you're minutes from Lenox Mall, Phipps Plaza, I-85, GA-400, MARTA, and the shops and restaurants of both Brookhaven and Buckhead.
If you've been waiting for the perfect mix of location, lifestyle, and long-term value—Unit #911 at Peachtree Place delivers it all.
Location
State GA
County Dekalb
Area Peachtree Place
Lake Name None
Rooms
Bedroom Description Master on Main,Other
Other Rooms Pool House
Basement None
Main Level Bedrooms 1
Dining Room Separate Dining Room
Kitchen Breakfast Bar, Pantry, View to Family Room, Wine Rack
Interior
Interior Features Bookcases, Crown Molding, Double Vanity, Entrance Foyer, High Ceilings 9 ft Lower, High Ceilings 9 ft Main, High Ceilings 9 ft Upper, High Speed Internet, His and Hers Closets, Recessed Lighting, Walk-In Closet(s)
Heating Central, Electric, Heat Pump
Cooling Ceiling Fan(s), Central Air, Electric
Flooring Ceramic Tile, Hardwood
Fireplaces Type None
Equipment None
Window Features Double Pane Windows
Appliance Dishwasher, Disposal, Electric Cooktop, Electric Oven, Electric Range, Electric Water Heater, Microwave, Range Hood, Refrigerator
Laundry Laundry Closet, Main Level
Exterior
Exterior Feature Awning(s), Balcony, Garden, Lighting, Rain Gutters
Parking Features Deeded, Garage
Garage Spaces 1.0
Fence Wrought Iron
Pool In Ground, Pool/Spa Combo, Salt Water
Community Features Barbecue, Business Center, Clubhouse, Dog Park, Fitness Center, Gated, Homeowners Assoc, Near Beltline, Near Public Transport, Near Schools, Pool, Spa/Hot Tub
Utilities Available Cable Available, Electricity Available, Phone Available, Sewer Available, Underground Utilities, Water Available, Other
Waterfront Description None
View Y/N Yes
View Neighborhood
Roof Type Composition
Street Surface Asphalt
Accessibility Accessible Approach with Ramp, Accessible Bedroom, Accessible Closets, Accessible Entrance, Accessible Kitchen
Handicap Access Accessible Approach with Ramp, Accessible Bedroom, Accessible Closets, Accessible Entrance, Accessible Kitchen
Porch Breezeway, Covered, Rear Porch, Side Porch
Total Parking Spaces 2
Private Pool false
Building
Lot Description Landscaped
Story One
Foundation None
Sewer Public Sewer
Water Public
Architectural Style Traditional
Level or Stories One
Structure Type HardiPlank Type
Construction Status Resale
Schools
Elementary Schools Ashford Park
Middle Schools Chamblee
High Schools Chamblee Charter
Others
HOA Fee Include Door person,Insurance,Maintenance Grounds,Maintenance Structure,Pest Control,Reserve Fund,Security,Sewer,Swim,Termite,Trash,Water
Senior Community no
Restrictions true
Tax ID 17 001000080871
Ownership Condominium
Acceptable Financing 1031 Exchange, Assumable, Cash, Conventional, FHA, VA Loan
Listing Terms 1031 Exchange, Assumable, Cash, Conventional, FHA, VA Loan
Financing yes







