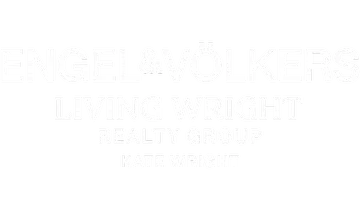
2306 Stratford Commons Commons Decatur, GA 30033
2 Beds
1 Bath
1,082 SqFt
UPDATED:
Key Details
Property Type Condo
Sub Type Condominium
Listing Status Active
Purchase Type For Sale
Square Footage 1,082 sqft
Price per Sqft $254
Subdivision Stratford On North Decatur
MLS Listing ID 7651718
Style Mid-Rise (up to 5 stories),Traditional
Bedrooms 2
Full Baths 1
Construction Status Resale
HOA Fees $399/mo
HOA Y/N Yes
Year Built 2003
Annual Tax Amount $3,188
Tax Year 2024
Lot Size 1,089 Sqft
Acres 0.025
Property Sub-Type Condominium
Source First Multiple Listing Service
Property Description
Just minutes from Downtown Decatur, residents enjoy easy access to shopping, dining, Emory, CDC, and all major commuting routes while still benefiting from the tranquility and security of a gated community.
Step inside to find a welcoming foyer with custom built-ins that flows into the open living and dining area. A covered patio, accessible from both the living room and the primary suite, extends your living space outdoors.
The primary suite features a walk-in closet, natural light, and a spacious en-suite bath with double vanities, bathtub, and separate shower. A secondary bedroom offers versatility as a guest room, home office, or both. The kitchen overlooks the main living space, making it ideal for entertaining.
This residence also includes one dedicated covered parking space and an additional storage closet. Community amenities include a newly renovated pool, fitness center, and green space perfect for walking your dog.
Location
State GA
County Dekalb
Area Stratford On North Decatur
Lake Name None
Rooms
Bedroom Description Master on Main,Other
Other Rooms None
Basement None
Main Level Bedrooms 2
Dining Room Open Concept
Kitchen Cabinets Stain, Pantry, Solid Surface Counters, View to Family Room
Interior
Interior Features Double Vanity, Other
Heating Central, Forced Air
Cooling Central Air, Ceiling Fan(s), Electric
Flooring Carpet, Hardwood
Fireplaces Number 1
Fireplaces Type None
Equipment None
Window Features Double Pane Windows,Window Treatments
Appliance Dishwasher, Electric Range, Electric Oven, Microwave, Electric Water Heater, Refrigerator
Laundry Laundry Room, Main Level, Other
Exterior
Exterior Feature Balcony, Storage, Other
Parking Features None
Fence None
Pool None
Community Features Dog Park, Curbs, Fitness Center, Gated, Homeowners Assoc, Near Public Transport, Near Schools, Near Shopping, Pool, Street Lights
Utilities Available Cable Available, Electricity Available, Phone Available, Water Available, Sewer Available
Waterfront Description None
View Y/N Yes
View Other, Trees/Woods
Roof Type Composition
Street Surface Paved
Accessibility Accessible Elevator Installed
Handicap Access Accessible Elevator Installed
Porch Covered, Patio
Total Parking Spaces 1
Private Pool false
Building
Lot Description Other
Story One
Foundation Slab
Sewer Public Sewer
Water Public
Architectural Style Mid-Rise (up to 5 stories), Traditional
Level or Stories One
Structure Type Brick
Construction Status Resale
Schools
Elementary Schools Avondale
Middle Schools Druid Hills
High Schools Druid Hills
Others
HOA Fee Include Termite,Water,Trash,Maintenance Grounds,Maintenance Structure
Senior Community no
Restrictions true
Tax ID 18 048 10 060
Ownership Condominium
Financing no







