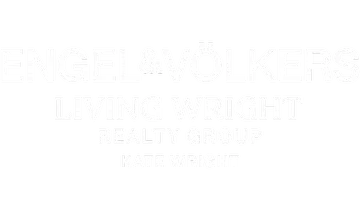
2987 Northside DR NW Atlanta, GA 30305
3 Beds
3 Baths
2,736 SqFt
UPDATED:
Key Details
Property Type Single Family Home
Sub Type Single Family Residence
Listing Status Active
Purchase Type For Sale
Square Footage 2,736 sqft
Price per Sqft $546
MLS Listing ID 7646767
Style Contemporary
Bedrooms 3
Full Baths 3
Construction Status Resale
HOA Y/N No
Year Built 2006
Annual Tax Amount $19,787
Tax Year 2024
Lot Size 0.548 Acres
Acres 0.548
Property Sub-Type Single Family Residence
Source First Multiple Listing Service
Property Description
Inside, you'll find thoughtful luxury throughout: heated floors, premium Miele appliances, sleek Switch cabinetry, and expansive wall-to-ceiling windows that flood the space with natural light. The spa-inspired steam room adds a touch of indulgence, while the open layout and clean lines create a calming, sophisticated atmosphere.
Designed with privacy in mind, the home features beautifully landscaped grounds, a spacious courtyard, a private carport entry, and a tranquil backyard oasis. Whether you're relocating for work or seeking a short-term executive rental, this home offers unmatched comfort and convenience.
Enjoy easy access to top dining, shopping, and major Atlanta interstates—making your commute effortless and your lifestyle elevated.
Location
State GA
County Fulton
Area None
Lake Name None
Rooms
Bedroom Description Master on Main,Oversized Master,Split Bedroom Plan
Other Rooms None
Basement None
Main Level Bedrooms 2
Dining Room Great Room
Kitchen Breakfast Bar, Cabinets Other, Eat-in Kitchen, Kitchen Island, Pantry, Stone Counters, View to Family Room
Interior
Interior Features Bookcases, Entrance Foyer 2 Story, High Ceilings 10 ft Main, High Ceilings 10 ft Upper, High Speed Internet, Tray Ceiling(s), Walk-In Closet(s), Wet Bar
Heating Central, Forced Air, Zoned
Cooling Ceiling Fan(s), Central Air, Zoned
Flooring Concrete, Hardwood
Fireplaces Number 1
Fireplaces Type Factory Built
Equipment None
Window Features Insulated Windows
Appliance Dishwasher, Disposal, Dryer, Electric Cooktop, Gas Oven, Microwave, Refrigerator, Washer
Laundry Laundry Room, Main Level
Exterior
Exterior Feature Courtyard, Private Entrance, Private Yard, Storage
Parking Features Carport
Fence Back Yard, Front Yard, Stone
Pool None
Community Features None
Utilities Available Cable Available, Electricity Available, Natural Gas Available, Phone Available, Sewer Available, Underground Utilities, Water Available
Waterfront Description None
View Y/N Yes
View Trees/Woods
Roof Type Composition
Street Surface Asphalt
Accessibility None
Handicap Access None
Porch Patio
Private Pool false
Building
Lot Description Back Yard, Front Yard, Level, Private
Story Two
Foundation Slab
Sewer Public Sewer
Water Public
Architectural Style Contemporary
Level or Stories Two
Structure Type Cement Siding
Construction Status Resale
Schools
Elementary Schools Morris Brandon
Middle Schools Willis A. Sutton
High Schools North Atlanta
Others
Senior Community no
Restrictions false
Tax ID 17 014300020703
Virtual Tour https://app.cloudpano.com/tours/4IUXPnJxR







