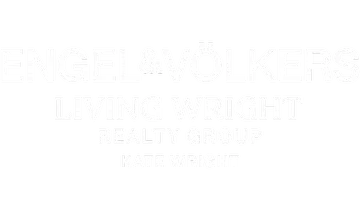
402 Leslie CT Mcdonough, GA 30253
3 Beds
2 Baths
1,244 SqFt
UPDATED:
Key Details
Property Type Single Family Home
Sub Type Single Family Residence
Listing Status Active
Purchase Type For Sale
Square Footage 1,244 sqft
Price per Sqft $200
Subdivision Whispering Pines
MLS Listing ID 7642459
Style Traditional
Bedrooms 3
Full Baths 2
Construction Status Resale
HOA Y/N No
Year Built 1992
Annual Tax Amount $3,724
Tax Year 2024
Lot Size 0.288 Acres
Acres 0.288
Property Sub-Type Single Family Residence
Source First Multiple Listing Service
Property Description
Step inside where cathedral ceilings rise over a wide-open living and dining space, drenched in natural light and filled with new life. Luxury vinyl plank floors shine like something out of a magazine. Fresh paint, stylish fixtures, and new fans turning lazy summer breezes complete the look. The work is done. All that's missing is you, making it your own. The kitchen? Open to the action but tucked just right. Perfect for flipping pancakes while still heckling whoever is losing at Uno in the next room.
Bedrooms are grouped together just a few steps up, thanks to the classic split-level layout. Close enough for midnight whispers and late-night check-ins, yet still private enough to give everyone their own corner of peace. And because life doesn't always fit in neat boxes, the two-car garage hides a bonus room. Workshop? Gym? Yes to all of it.
Outside, the backyard is your personal retreat. Grill, chill, and celebrate under the open sky on the deck, or slip into the screened-in porch where comfort rules and mosquitoes don't stand a chance. The only thing buzzing will be the conversation.
Location
State GA
County Henry
Area Whispering Pines
Lake Name None
Rooms
Bedroom Description Other
Other Rooms None
Basement Unfinished
Dining Room Open Concept
Kitchen Cabinets Other, Laminate Counters
Interior
Interior Features Cathedral Ceiling(s), Crown Molding, Vaulted Ceiling(s), Other
Heating Central
Cooling Ceiling Fan(s), Central Air
Flooring Carpet, Luxury Vinyl
Fireplaces Number 1
Fireplaces Type Brick, Living Room
Equipment None
Window Features Wood Frames
Appliance Dishwasher, Gas Oven, Gas Range, Microwave, Refrigerator, Other
Laundry Laundry Closet
Exterior
Exterior Feature Other
Parking Features Garage
Garage Spaces 2.0
Fence Fenced
Pool None
Community Features None
Utilities Available Electricity Available, Sewer Available, Water Available
Waterfront Description None
View Y/N Yes
View Other
Roof Type Composition
Street Surface Asphalt
Accessibility None
Handicap Access None
Porch None
Total Parking Spaces 2
Private Pool false
Building
Lot Description Corner Lot, Level
Story Two
Foundation Slab
Sewer Public Sewer
Water Public
Architectural Style Traditional
Level or Stories Two
Structure Type Other
Construction Status Resale
Schools
Elementary Schools Walnut Creek
Middle Schools Henry - Other
High Schools Mcdonough
Others
Senior Community no
Restrictions false
Tax ID M01502052000







