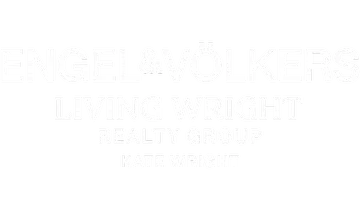
197 Evecliff DR Dallas, GA 30132
6 Beds
4 Baths
2,302 SqFt
UPDATED:
Key Details
Property Type Single Family Home
Sub Type Single Family Residence
Listing Status Active
Purchase Type For Sale
Square Footage 2,302 sqft
Price per Sqft $369
Subdivision Evecliff
MLS Listing ID 7644253
Style Traditional
Bedrooms 6
Full Baths 4
Construction Status Updated/Remodeled
HOA Y/N No
Year Built 2007
Annual Tax Amount $5,350
Tax Year 2024
Lot Size 3.700 Acres
Acres 3.7
Property Sub-Type Single Family Residence
Source First Multiple Listing Service
Property Description
This home is newly remodeled and is ready to move in. This custom estate has a spacious and open floor Plan. The great room has a view to kitchen and breakfast room and deck. Custom granite counters and stainless steel appliances in chefs gourmet kitchen. Large deck for grilling and family gatherings. Family Rm has warm fireplace for Winter hot toddies.
The master on main is spacious and has a brilliant walk in cedar closet. The master bath has a Jetted tub and walk in shower and custom steam shower. There is an additional bedroom and full bath on main level for either mother in law or private office or work out room, The second floor has 3 spacious bedrooms and 1 full baths for family and friends. A total of 6 bedrooms if needed or 5 bedrooms and office.
The basement is designers dream and fully finished. It could be a separate living quarters For an extended family or mother in law apartment. It has 2 sliding barn doors and custom siding. It has a large bedroom , family room, sun room or work out room, and kitchenette. There is an office or dining area off kitchenette with custom barn wood siding. The bathroom is Awesome with double shower heads and double vanities. The family room opens to private covered patio and beautiful back yard. A Compact work shop with double door (boat door) And shelving is also in basement. The upstairs garage has epoxy flooring and more shelves for storage. There is ample parking available. During inclement weather you will not lose power due to 20 kw Generac generator.
There are too many upgrades to list.
This park like setting has approx. 60 x 20 ft fenced pen for you fur babies or for Chickens!!
There is an adorable chicken home with automatic feeders attached to fenced pen and netting for covering the pen.
The orchard boast: apple trees, fig trees, blueberry bushes , etc... You can build memories to cherish on this estate!
This is a deer hunters, bird watchers, and nature lovers paradise ! Fun for 4 wheelers too!
Location
State GA
County Paulding
Area Evecliff
Lake Name None
Rooms
Bedroom Description Master on Main,Roommate Floor Plan
Other Rooms Kennel/Dog Run, Outbuilding
Basement Daylight, Exterior Entry, Finished, Finished Bath, Full, Walk-Out Access
Main Level Bedrooms 2
Dining Room Seats 12+, Separate Dining Room
Kitchen Breakfast Bar, Breakfast Room, Cabinets Stain, Other Surface Counters, Stone Counters, View to Family Room
Interior
Interior Features Disappearing Attic Stairs, Double Vanity, Entrance Foyer 2 Story, High Ceilings 10 ft Lower, High Ceilings 10 ft Main, High Ceilings 10 ft Upper, Tray Ceiling(s), Walk-In Closet(s)
Heating Central, Propane
Cooling Ceiling Fan(s), Central Air, Electric
Flooring Carpet, Ceramic Tile, Hardwood, Laminate
Fireplaces Number 1
Fireplaces Type Family Room
Equipment Generator, Irrigation Equipment
Window Features Double Pane Windows,Garden Window(s),Window Treatments
Appliance Dishwasher, Dryer, Gas Cooktop, Gas Water Heater, Microwave, Refrigerator, Self Cleaning Oven, Washer
Laundry Laundry Room, Main Level
Exterior
Exterior Feature Balcony, Garden, Lighting, Private Yard, Rear Stairs
Parking Features Driveway, Garage, Garage Faces Side, Level Driveway, Storage
Garage Spaces 2.0
Fence Back Yard, Fenced
Pool None
Community Features None
Utilities Available Cable Available, Electricity Available, Phone Available, Water Available
Waterfront Description Creek
View Y/N Yes
View Creek/Stream, Rural, Trees/Woods
Roof Type Composition
Street Surface Asphalt,Paved
Accessibility None
Handicap Access None
Porch Covered, Deck
Private Pool false
Building
Lot Description Back Yard, Creek On Lot, Landscaped, Open Lot, Private, Sprinklers In Rear
Story Three Or More
Foundation None
Sewer Septic Tank
Water Public
Architectural Style Traditional
Level or Stories Three Or More
Structure Type Brick 3 Sides,Vinyl Siding
Construction Status Updated/Remodeled
Schools
Elementary Schools Burnt Hickory
Middle Schools Lena Mae Moses
High Schools North Paulding
Others
Senior Community no
Restrictions false
Tax ID 056690
Ownership Other
Acceptable Financing 1031 Exchange, Cash, Conventional, FHA
Listing Terms 1031 Exchange, Cash, Conventional, FHA
Financing no







