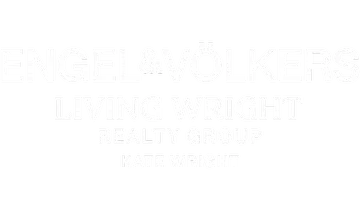
93 Durana XING Dallas, GA 30132
4 Beds
2.5 Baths
2,364 SqFt
UPDATED:
Key Details
Property Type Single Family Home
Sub Type Single Family Residence
Listing Status Active
Purchase Type For Sale
Square Footage 2,364 sqft
Price per Sqft $198
Subdivision Chestnut Hills Phs I
MLS Listing ID 7644322
Style Contemporary,Cottage
Bedrooms 4
Full Baths 2
Half Baths 1
Construction Status Resale
HOA Fees $750/ann
HOA Y/N Yes
Year Built 2016
Annual Tax Amount $4,417
Tax Year 2024
Lot Size 0.260 Acres
Acres 0.26
Property Sub-Type Single Family Residence
Source First Multiple Listing Service
Property Description
Step inside to find a bright and open floor plan featuring soaring ceilings, gleaming hardwood floors, and an inviting living room anchored by a cozy stone fireplace. The spacious kitchen is a chef's delight, complete with granite countertops, a large island with seating, stainless steel appliances, and ample cabinetry. The open flow between the kitchen, dining, and living areas makes entertaining a breeze.
The primary suite offers a private retreat with a spa-like en-suite bath, while three additional bedrooms provide plenty of space for family, guests, or a home office. Upstairs, you'll find extra flex space perfect for a playroom, study, or den.
Step outside to enjoy a private backyard with a fire pit area, ideal for relaxing evenings with friends and family.
Living in Chestnut Hills means more than just a beautiful home—it's a lifestyle. The community is known for its sidewalk-lined streets, annual golf cart parades, and fun neighborhood festivities. Residents also enjoy access to outstanding amenities including a community pool, playground, and clubhouse.
This home combines comfort, style, and convenience in one of the area's most desirable neighborhoods—don't miss the opportunity to make it yours!
Location
State GA
County Paulding
Area Chestnut Hills Phs I
Lake Name None
Rooms
Bedroom Description Other,Master on Main
Other Rooms None
Basement None
Main Level Bedrooms 1
Dining Room Separate Dining Room
Kitchen Eat-in Kitchen, Kitchen Island, Stone Counters, Pantry
Interior
Interior Features High Ceilings 9 ft Main, Entrance Foyer 2 Story, Walk-In Closet(s)
Heating Central
Cooling Central Air
Flooring Carpet, Hardwood
Fireplaces Number 1
Fireplaces Type Gas Log
Equipment None
Window Features Insulated Windows,Double Pane Windows
Appliance Dishwasher, Gas Range, Gas Oven, Microwave
Laundry Common Area
Exterior
Exterior Feature Private Yard
Parking Features Garage
Garage Spaces 2.0
Fence Privacy
Pool In Ground
Community Features Clubhouse, Curbs, Playground, Pool, Homeowners Assoc
Utilities Available Cable Available, Electricity Available, Natural Gas Available, Phone Available, Sewer Available, Water Available
Waterfront Description None
View Y/N Yes
View Neighborhood
Roof Type Shingle,Composition
Street Surface Asphalt
Accessibility None
Handicap Access None
Porch Patio, Covered, Rear Porch, Screened
Total Parking Spaces 2
Private Pool false
Building
Lot Description Landscaped, Level
Story Two
Foundation Slab
Sewer Public Sewer
Water Public
Architectural Style Contemporary, Cottage
Level or Stories Two
Structure Type HardiPlank Type,Other
Construction Status Resale
Schools
Elementary Schools Wc Abney
Middle Schools East Paulding
High Schools East Paulding
Others
HOA Fee Include Swim,Maintenance Grounds,Maintenance Structure
Senior Community no
Restrictions false
Tax ID 076456
Acceptable Financing FHA, Cash, 1031 Exchange, Conventional, VA Loan
Listing Terms FHA, Cash, 1031 Exchange, Conventional, VA Loan







