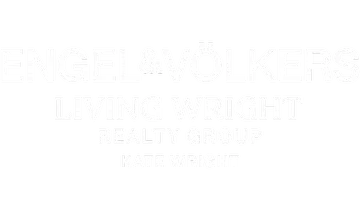
2230 Village Trail CT Dacula, GA 30019
4 Beds
2.5 Baths
2,112 SqFt
UPDATED:
Key Details
Property Type Single Family Home
Sub Type Single Family Residence
Listing Status Active
Purchase Type For Rent
Square Footage 2,112 sqft
Subdivision Lindenwood
MLS Listing ID 7641956
Style Craftsman
Bedrooms 4
Full Baths 2
Half Baths 1
HOA Y/N No
Year Built 2016
Available Date 2025-10-01
Lot Size 9,583 Sqft
Acres 0.22
Property Sub-Type Single Family Residence
Source First Multiple Listing Service
Property Description
Step into the inviting foyer with high ceilings, leading to a bright great room featuring a cozy fireplace that's perfect for relaxing evenings. The separate dining room is ideal for family gatherings, and the eat-in kitchen offers gray cabinets, stone counters, a walk-in pantry, and a clear view into the family room, making it both stylish and functional.
The spacious master suite includes his-and-hers closets, a tray ceiling, and a luxurious bath with double vanities, a soaking tub, and a separate shower. Upstairs, you'll find a dedicated laundry room for added convenience.
Outdoor living is easy with a welcoming front porch and a private back patio overlooking a landscaped, level lot. Additional highlights include hardwood flooring, insulated windows, central air with zoned cooling, and a two-car garage with a level driveway. The home is located in a quiet neighborhood with sidewalks and streetlights, offering both comfort and community charm.
This well-maintained home is conveniently located near shopping, dining, and top-rated schools in sought-after Dacula.
Location
State GA
County Gwinnett
Area Lindenwood
Lake Name None
Rooms
Bedroom Description Split Bedroom Plan
Other Rooms None
Basement None
Dining Room Separate Dining Room
Kitchen Cabinets Other, Eat-in Kitchen, Pantry Walk-In, Stone Counters, View to Family Room
Interior
Interior Features Double Vanity, Entrance Foyer, High Ceilings 9 ft Main, High Speed Internet, His and Hers Closets, Low Flow Plumbing Fixtures, Tray Ceiling(s), Walk-In Closet(s)
Heating Electric, Forced Air
Cooling Ceiling Fan(s), Central Air, Zoned
Flooring Carpet, Hardwood
Fireplaces Number 1
Fireplaces Type Blower Fan, Factory Built, Family Room
Equipment None
Window Features Insulated Windows
Appliance Dishwasher, Disposal, Electric Range, Electric Water Heater, Microwave
Laundry Laundry Room, Upper Level
Exterior
Exterior Feature Garden
Parking Features Attached, Garage, Level Driveway
Garage Spaces 2.0
Fence None
Pool None
Community Features Homeowners Assoc, Sidewalks, Street Lights
Utilities Available Cable Available, Underground Utilities
Waterfront Description None
View Y/N Yes
View Other
Roof Type Composition
Street Surface Other
Accessibility None
Handicap Access None
Porch Front Porch, Patio
Private Pool false
Building
Lot Description Landscaped, Level
Story Two
Architectural Style Craftsman
Level or Stories Two
Structure Type Cement Siding
Schools
Elementary Schools Dacula
Middle Schools Dacula
High Schools Dacula
Others
Senior Community no
Tax ID R5275 153






