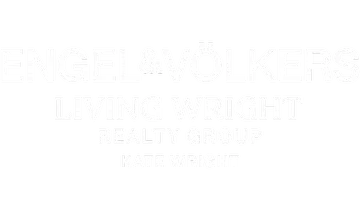6409 CALEDON CT Locust Grove, GA 30248
4 Beds
3.5 Baths
UPDATED:
Key Details
Property Type Single Family Home
Sub Type Single Family Residence
Listing Status Active
Purchase Type For Sale
Subdivision The Links@ Heron Bay
MLS Listing ID 7642699
Style A-Frame
Bedrooms 4
Full Baths 3
Half Baths 1
Construction Status Updated/Remodeled
HOA Fees $1,200/ann
HOA Y/N Yes
Year Built 2006
Annual Tax Amount $8,303
Tax Year 2025
Property Sub-Type Single Family Residence
Source First Multiple Listing Service
Location
State GA
County Henry
Area The Links@ Heron Bay
Lake Name None
Rooms
Bedroom Description Master on Main,Oversized Master
Other Rooms None
Basement None
Main Level Bedrooms 3
Dining Room Great Room, Separate Dining Room
Kitchen Cabinets White, Stone Counters, Eat-in Kitchen, Kitchen Island, Pantry
Interior
Interior Features High Ceilings 10 ft Main, Bookcases, Crown Molding, Disappearing Attic Stairs, Entrance Foyer, Cathedral Ceiling(s), Recessed Lighting, Smart Home
Heating Central, ENERGY STAR Qualified Equipment
Cooling Ceiling Fan(s), Central Air
Flooring Carpet, Ceramic Tile
Fireplaces Number 1
Fireplaces Type Decorative, Family Room, Gas Starter, Living Room
Equipment None
Window Features Double Pane Windows,Insulated Windows,Storm Window(s)
Appliance Trash Compactor, Double Oven, Dishwasher, Disposal, ENERGY STAR Qualified Appliances, Refrigerator, Gas Cooktop, Microwave, Range Hood, Self Cleaning Oven
Laundry Lower Level, Common Area
Exterior
Exterior Feature Private Yard
Parking Features Garage Door Opener, Attached, Driveway, Garage, Garage Faces Front
Garage Spaces 5.0
Fence None
Pool None
Community Features Clubhouse, Country Club, Meeting Room, Golf, Homeowners Assoc, Lake, Park, Dog Park, Fitness Center, Playground, Pool, Restaurant
Utilities Available Natural Gas Available, Electricity Available
Waterfront Description None
View Y/N Yes
View Golf Course
Roof Type Shingle
Street Surface Asphalt,Paved
Accessibility Accessible Kitchen Appliances
Handicap Access Accessible Kitchen Appliances
Porch Rear Porch
Private Pool false
Building
Lot Description Back Yard, Cleared, Cul-De-Sac, Landscaped, Front Yard
Story One and One Half
Foundation Brick/Mortar, Slab
Sewer Public Sewer
Water Public
Architectural Style A-Frame
Level or Stories One and One Half
Structure Type Brick 4 Sides,Stone,Stucco
Construction Status Updated/Remodeled
Schools
Elementary Schools Bethlehem - Henry
Middle Schools Luella
High Schools Luella
Others
HOA Fee Include Maintenance Grounds,Swim,Tennis
Senior Community no
Restrictions false
Tax ID 080D02064000
Acceptable Financing Conventional, Cash, FHA, VA Loan, Assumable
Listing Terms Conventional, Cash, FHA, VA Loan, Assumable






