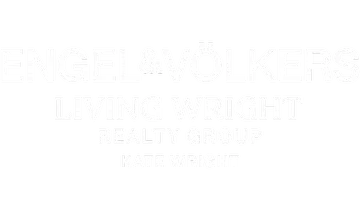1002 Iron Mountain RD Canton, GA 30115
5 Beds
3.5 Baths
4,135 SqFt
UPDATED:
Key Details
Property Type Single Family Home
Sub Type Single Family Residence
Listing Status Coming Soon
Purchase Type For Sale
Square Footage 4,135 sqft
Price per Sqft $356
MLS Listing ID 7642475
Style Traditional
Bedrooms 5
Full Baths 3
Half Baths 1
Construction Status Resale
HOA Y/N No
Year Built 1996
Annual Tax Amount $5,283
Tax Year 2024
Lot Size 6.880 Acres
Acres 6.88
Property Sub-Type Single Family Residence
Source First Multiple Listing Service
Property Description
Step inside through the grand entry foyer, where gleaming 3/4" Bruce hardwood floors with a baked-in finish meet elegant tile flooring and upscale finishes throughout. The luxurious oversized owner's suite features a deep tray ceiling, a stunning fireplace, private access to the deck, a generous walk-in closet, and a spa-like en-suite bath with double vanity, granite countertops, and a separate shower. Designed with sophistication in mind, the home boasts coffered ceilings, vaulted ceilings, pocket doors, and a striking crystal chandelier. The gourmet kitchen showcases custom oak cabinetry, built-in ice dispenser, and instant hot water, while the adjacent study with custom bookcases and a second office with built-ins provide ideal work-from-home spaces. A large main-level laundry room with sink, three fireplaces for warmth and ambiance, and a side-entry garage with a private driveway leading to the basement with a boat door and plenty of guest parking add both function and luxury. Additional features include a whole-house natural gas generator, central vacuum, full intercom system, and permanent attic stairs for effortless storage. One Owner! Seller is offering $30,000 for interior/exterior paint, or the buyer may use it toward closing costs or a price reduction.
Location
State GA
County Cherokee
Area None
Lake Name None
Rooms
Bedroom Description Master on Main,Oversized Master,Sitting Room
Other Rooms None
Basement Boat Door, Driveway Access, Exterior Entry, Full, Interior Entry, Unfinished
Main Level Bedrooms 1
Dining Room Seats 12+, Separate Dining Room
Kitchen Breakfast Bar, Cabinets Stain, Eat-in Kitchen, Kitchen Island, Pantry, Solid Surface Counters
Interior
Interior Features Bookcases, Central Vacuum, Coffered Ceiling(s), Entrance Foyer, Entrance Foyer 2 Story, High Speed Internet, Permanent Attic Stairs, Recessed Lighting, Vaulted Ceiling(s), Walk-In Closet(s)
Heating Central, Natural Gas
Cooling Ceiling Fan(s), Central Air, Gas
Flooring Hardwood, Tile
Fireplaces Number 3
Fireplaces Type Family Room, Great Room, Keeping Room, Master Bedroom
Equipment Generator, Intercom
Window Features Double Pane Windows
Appliance Dishwasher, Double Oven, Gas Cooktop, Microwave, Other
Laundry Laundry Room, Main Level, Sink, Other
Exterior
Exterior Feature Lighting, Private Entrance, Private Yard, Rain Gutters
Parking Features Attached, Garage, Garage Door Opener, Garage Faces Side
Garage Spaces 2.0
Fence None
Pool None
Community Features None
Utilities Available Cable Available, Electricity Available, Natural Gas Available, Sewer Available, Water Available
Waterfront Description None
View Y/N Yes
View Neighborhood, Trees/Woods
Roof Type Composition
Street Surface Asphalt,Paved
Accessibility None
Handicap Access None
Porch Covered, Deck, Patio
Private Pool false
Building
Lot Description Back Yard, Front Yard, Landscaped
Story Two
Foundation None
Sewer Public Sewer
Water Public
Architectural Style Traditional
Level or Stories Two
Structure Type Brick,Brick 4 Sides,Brick Front
Construction Status Resale
Schools
Elementary Schools Avery
Middle Schools Creekland - Cherokee
High Schools Creekview
Others
Senior Community no
Restrictions false
Tax ID 03N18 148
Virtual Tour https://listings.atlroyalservices.com/sites/kjzkvqj/unbranded






