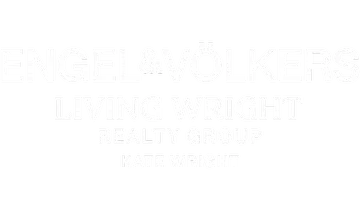903 Brees CT Atlanta, GA 30318
2 Beds
2 Baths
1,152 SqFt
UPDATED:
Key Details
Property Type Townhouse
Sub Type Townhouse
Listing Status Active
Purchase Type For Sale
Square Footage 1,152 sqft
Price per Sqft $403
Subdivision Crosby
MLS Listing ID 7641180
Style Modern,Townhouse
Bedrooms 2
Full Baths 2
Construction Status Resale
HOA Fees $165/mo
HOA Y/N Yes
Year Built 2021
Annual Tax Amount $6,868
Tax Year 2024
Lot Size 1,001 Sqft
Acres 0.023
Property Sub-Type Townhouse
Source First Multiple Listing Service
Property Description
On the main level, gather with friends for game night, unwind after work, or enjoy quiet moments in the open living space. The chef's kitchen features a large quartz island, abundant cabinets, and plenty of room for meal prep, book club gatherings, or even hosting your fantasy football crew.
The terrace level offers a tandem 2-car garage with generous storage space. Upstairs, you'll find two spacious bedrooms, including a primary suite drenched in natural light, a secondary bedroom, two full baths, and a convenient stackable washer and dryer.
Community amenities include a shared green space and a cozy fire pit—perfect for crisp fall evenings. All this, just steps from restaurants, shops, Georgia Tech, and the best of Atlanta's Upper Westside. The icing on top: a low monthly HOA and home maintenance costs.
This community is investor-friendly with long-term potential! Rental restrictions permit 12-month minimum leases. Whether you're moving in or building your portfolio, this is a rare chance to own a beautifully maintained home in an unbeatable location. Ask about our buyer incentives to make a great deal even sweeter!
Location
State GA
County Fulton
Area Crosby
Lake Name None
Rooms
Bedroom Description Roommate Floor Plan
Other Rooms None
Basement None
Dining Room None
Kitchen Cabinets Stain, Eat-in Kitchen, Kitchen Island, Pantry, Solid Surface Counters, View to Family Room
Interior
Interior Features High Ceilings 9 ft Main, High Speed Internet, Walk-In Closet(s)
Heating Central
Cooling Ceiling Fan(s), Central Air
Flooring Other
Fireplaces Type None
Equipment None
Window Features None
Appliance Dishwasher
Laundry In Hall
Exterior
Exterior Feature Private Entrance
Parking Features Drive Under Main Level, Garage, Garage Door Opener, Garage Faces Rear
Garage Spaces 2.0
Fence None
Pool None
Community Features None
Utilities Available Cable Available, Electricity Available, Sewer Available, Water Available
Waterfront Description None
View Y/N Yes
View Other
Roof Type Composition
Street Surface Asphalt
Accessibility None
Handicap Access None
Porch Covered, Front Porch
Private Pool false
Building
Lot Description Corner Lot
Story Two
Foundation Slab
Sewer Public Sewer
Water Public
Architectural Style Modern, Townhouse
Level or Stories Two
Structure Type Other
Construction Status Resale
Schools
Elementary Schools E. Rivers
Middle Schools Willis A. Sutton
High Schools North Atlanta
Others
HOA Fee Include Maintenance Grounds
Senior Community no
Restrictions false
Tax ID 17 018800060630
Ownership Fee Simple
Financing no






