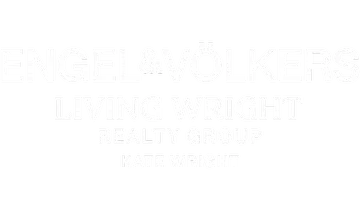6751 Davidson CT Lithonia, GA 30058
4 Beds
2 Baths
1,788 SqFt
UPDATED:
Key Details
Property Type Single Family Home
Sub Type Single Family Residence
Listing Status Active
Purchase Type For Sale
Square Footage 1,788 sqft
Price per Sqft $195
MLS Listing ID 7641022
Style Craftsman,Garden (1 Level),Ranch
Bedrooms 4
Full Baths 2
Construction Status Updated/Remodeled
HOA Y/N No
Year Built 1962
Annual Tax Amount $3,965
Tax Year 2024
Lot Size 0.410 Acres
Acres 0.41
Property Sub-Type Single Family Residence
Source First Multiple Listing Service
Property Description
The chef's kitchen is the heart of the home, featuring high-end appliances, sleek countertops, custom cabinetry, and an island that invites family and friends to gather. Every detail has been carefully designed, from the stylish lighting fixtures to the timeless flooring that carries throughout the space.
The spacious owner's suite offers a private retreat with a beautiful bathroom, while three additional bedrooms provide plenty of room for family, guests, or a home office. Both bathrooms boast luxurious finishes and thoughtful touches that make daily routines feel like a spa experience.
Step outside to enjoy the private backyard, perfect for relaxing or entertaining. With its modern updates, designer finishes, and single-level living, this home is truly move-in ready. Don't miss the opportunity to make this beautifully renovated ranch your new home!
Location
State GA
County Dekalb
Area None
Lake Name None
Rooms
Bedroom Description Master on Main
Other Rooms None
Basement None
Main Level Bedrooms 4
Dining Room Open Concept
Kitchen Cabinets Stain, Kitchen Island, Pantry, Stone Counters, View to Family Room
Interior
Interior Features Disappearing Attic Stairs, Recessed Lighting
Heating Central
Cooling Ceiling Fan(s), Central Air
Flooring Luxury Vinyl, Tile
Fireplaces Type None
Equipment None
Window Features Insulated Windows
Appliance Dishwasher, Disposal, Gas Cooktop, Gas Oven, Gas Range, Gas Water Heater, Microwave, Refrigerator
Laundry Electric Dryer Hookup, In Hall, Main Level
Exterior
Exterior Feature None
Parking Features Driveway
Fence Fenced
Pool None
Community Features None
Utilities Available Cable Available, Electricity Available, Natural Gas Available, Phone Available, Sewer Available, Underground Utilities, Water Available
Waterfront Description None
View Y/N Yes
View Neighborhood
Roof Type Shingle
Street Surface Asphalt
Accessibility None
Handicap Access None
Porch Front Porch
Private Pool false
Building
Lot Description Front Yard, Landscaped, Open Lot, Private
Story One
Foundation Combination, Concrete Perimeter
Sewer Septic Tank
Water Public
Architectural Style Craftsman, Garden (1 Level), Ranch
Level or Stories One
Structure Type Brick,Vinyl Siding
Construction Status Updated/Remodeled
Schools
Elementary Schools Stoneview
Middle Schools Lithonia
High Schools Lithonia
Others
Senior Community no
Restrictions false






