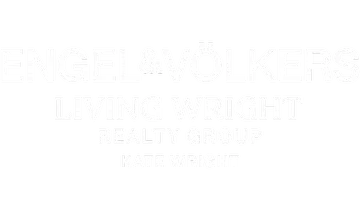280 Laurel LN Social Circle, GA 30025
4 Beds
3 Baths
2,061 SqFt
UPDATED:
Key Details
Property Type Single Family Home
Sub Type Single Family Residence
Listing Status Active
Purchase Type For Sale
Square Footage 2,061 sqft
Price per Sqft $186
Subdivision Laurel Oaks Ii
MLS Listing ID 7622438
Style Bungalow,Ranch,Traditional
Bedrooms 4
Full Baths 3
Construction Status Resale
HOA Fees $150/ann
HOA Y/N Yes
Year Built 2005
Annual Tax Amount $1,382
Tax Year 2024
Lot Size 0.590 Acres
Acres 0.59
Property Sub-Type Single Family Residence
Source First Multiple Listing Service
Property Description
Welcome to this move in ready home, completely updated and perfect for modern living. This traditional bungalow boasts a cozy, warm atmosphere while offering all the conveniences of an contemporary home. Featuring new hard surface water proof floors on the main level, and new kitchen appliances, this home is durable and easy to maintain. It is ready for you to move in and make it your own with little effort.
The spacious 4 bedrooms and 3 full bathrooms provide ample space for a family, guests, or a home office. Enjoy the serenity of a large yard that backs up to a peaceful creek and woods, offering both privacy fence and natural beauty.
Located in Social Circle, GA, this home is situated in a highly sought-after Walton County School District, making it an ideal choice for families. Whether you're relaxing indoors or enjoying the fire-pit out doors in the fall, this home provides the perfect balance of comfort and style.
Come see if for yourself-this one won't last long!
Location
State GA
County Walton
Area Laurel Oaks Ii
Lake Name None
Rooms
Bedroom Description Master on Main,Oversized Master,Roommate Floor Plan
Other Rooms Outbuilding
Basement None
Main Level Bedrooms 3
Dining Room Open Concept, Separate Dining Room
Kitchen Breakfast Room, Cabinets Stain, Eat-in Kitchen, Pantry, Solid Surface Counters, View to Family Room
Interior
Interior Features Double Vanity, High Ceilings 10 ft Main, Vaulted Ceiling(s)
Heating Central, ENERGY STAR Qualified Equipment
Cooling Ceiling Fan(s), Central Air, Dual, Electric, Electric Air Filter
Flooring Laminate, Tile
Fireplaces Number 1
Fireplaces Type Family Room, Gas Log, Raised Hearth, Stone
Equipment Air Purifier
Window Features Double Pane Windows
Appliance Dishwasher, Disposal, Electric Cooktop, Electric Oven, Electric Range, Electric Water Heater, ENERGY STAR Qualified Appliances, Microwave, Refrigerator
Laundry Common Area, Laundry Room, Main Level
Exterior
Exterior Feature Lighting, Private Yard, Rain Gutters, Storage
Parking Features Attached, Garage, Garage Door Opener, Garage Faces Front, Kitchen Level
Garage Spaces 2.0
Fence Back Yard, Privacy
Pool None
Community Features Homeowners Assoc
Utilities Available Cable Available, Electricity Available, Natural Gas Available, Water Available
Waterfront Description None
View Y/N Yes
View City, Creek/Stream, Trees/Woods
Roof Type Shingle
Street Surface Asphalt,Paved
Accessibility Accessible Full Bath, Accessible Hallway(s), Accessible Kitchen, Accessible Kitchen Appliances, Accessible Washer/Dryer
Handicap Access Accessible Full Bath, Accessible Hallway(s), Accessible Kitchen, Accessible Kitchen Appliances, Accessible Washer/Dryer
Porch Covered, Front Porch, Patio, Rear Porch
Private Pool false
Building
Lot Description Back Yard, Cleared, Creek On Lot, Landscaped
Story One and One Half
Foundation Slab
Sewer Septic Tank
Water Public
Architectural Style Bungalow, Ranch, Traditional
Level or Stories One and One Half
Structure Type Stone,Vinyl Siding
Construction Status Resale
Schools
Elementary Schools Social Circle
Middle Schools Social Circle
High Schools Social Circle
Others
HOA Fee Include Maintenance Grounds,Maintenance Structure
Senior Community no
Restrictions false
Tax ID NS08C00000069000






