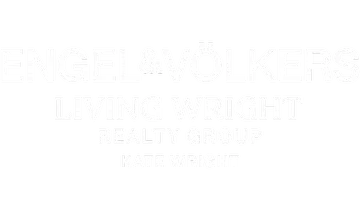229 Willow ST Griffin, GA 30223
2 Beds
1 Bath
1,108 SqFt
UPDATED:
Key Details
Property Type Single Family Home
Sub Type Single Family Residence
Listing Status Active
Purchase Type For Sale
Square Footage 1,108 sqft
Price per Sqft $72
MLS Listing ID 7640508
Style Cottage
Bedrooms 2
Full Baths 1
Construction Status Resale
HOA Y/N No
Year Built 1920
Annual Tax Amount $134
Tax Year 2024
Lot Size 0.300 Acres
Acres 0.3
Property Sub-Type Single Family Residence
Source First Multiple Listing Service
Property Description
Inside, the main bedroom is generously sized and shares a bathroom with the second main-floor bedroom. Underneath the existing carpet, you'll discover beautiful original hardwood floors in both the main bedroom and living room, just waiting to be restored to their former glory. The living room features a drop ceiling, but like other rooms in the house, it has the same higher ceilings, just hidden underneath the drop ceiling.
The home also offers flexibility with an office off the living room that includes a closet—perfect for use as an additional bedroom, playroom, or hobby space. The kitchen is spacious with sturdy solid wood cabinets, making it a wonderful space to reimagine into your dream cooking and dining area. Just off the kitchen, the enclosed porch provides washer/dryer connections and direct access to the backyard.
A unique bonus is the finished attic addition, currently accessible by ladder. This versatile space has a door leading outside, where a staircase could be added to create a separate private entrance—perfect for a future guest suite, studio, or creative retreat.
Other highlights include a roof that's only 2 years old, a clear termite report from January, central heating (no central air), and a one-car detached carport.
With its combination of charm, space, and endless possibilities, this home is ready to be refreshed and loved again. Don't miss the chance to make this diamond in the rough your own!
Location
State GA
County Spalding
Area None
Lake Name None
Rooms
Bedroom Description Master on Main
Other Rooms Shed(s)
Basement Crawl Space
Main Level Bedrooms 2
Dining Room None
Kitchen Cabinets Other, Eat-in Kitchen, Laminate Counters
Interior
Interior Features High Ceilings 9 ft Main
Heating Central
Cooling None
Flooring Carpet, Hardwood, Laminate
Fireplaces Type None
Equipment Satellite Dish
Window Features None
Appliance Gas Oven, Gas Water Heater, Refrigerator
Laundry Main Level, Mud Room
Exterior
Exterior Feature None
Parking Features Carport
Fence Chain Link
Pool None
Community Features None
Utilities Available Cable Available, Natural Gas Available, Phone Available, Sewer Available, Water Available
Waterfront Description None
View Y/N Yes
View Neighborhood
Roof Type Shingle
Street Surface Asphalt
Accessibility None
Handicap Access None
Porch None
Private Pool false
Building
Lot Description Back Yard, Corner Lot, Front Yard, Level, Rectangular Lot
Story One
Foundation Block
Sewer Public Sewer
Water Public
Architectural Style Cottage
Level or Stories One
Structure Type Vinyl Siding
Construction Status Resale
Schools
Elementary Schools Atkinson - Spalding
Middle Schools Cowan Road
High Schools Griffin
Others
Senior Community no
Restrictions false
Tax ID 110 12010






