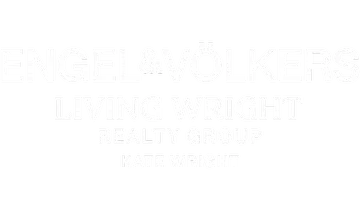1183 Mitsy Hollow DR NE Marietta, GA 30068
4 Beds
2.5 Baths
1,872 SqFt
UPDATED:
Key Details
Property Type Single Family Home
Sub Type Single Family Residence
Listing Status Active
Purchase Type For Sale
Square Footage 1,872 sqft
Price per Sqft $330
Subdivision Mitsy Forest
MLS Listing ID 7637402
Style Traditional
Bedrooms 4
Full Baths 2
Half Baths 1
Construction Status Updated/Remodeled
HOA Fees $875/ann
HOA Y/N Yes
Year Built 1979
Annual Tax Amount $5,654
Tax Year 2024
Lot Size 9,064 Sqft
Acres 0.2081
Property Sub-Type Single Family Residence
Source First Multiple Listing Service
Property Description
Step inside this stunning 4 bedroom, 2.5 bath home that has been completely remodeled from top to bottom. Located in one of the area's most sought-after school districts, this home offers modern finishes, an open layout, and plenty of space for your family.
Features You'll Love:
Brand new stainless steel appliances in the kitchen.
Beautiful granite countertops with all new cabinets.
New flooring & fresh paint throughout.
Fully renovated bathrooms with modern finishes including new vanities, counter tops, toilets, tile shower and surround. No detail was left untouched!
Spacious corner lot with room to entertain.
Cozy fire pit in the backyard—perfect for entertaining!
Located in a vibrant swim & tennis community. Neighborhood backs up to lots of hiking trails and East Cobb Park.
This home truly has it all—style, comfort, and location. Move-in ready and designed for today's lifestyle, it's the perfect place to call home.
Location
State GA
County Cobb
Area Mitsy Forest
Lake Name None
Rooms
Bedroom Description None
Other Rooms None
Basement None
Main Level Bedrooms 1
Dining Room Open Concept
Kitchen Breakfast Bar, Cabinets White, Kitchen Island, Pantry Walk-In, Solid Surface Counters
Interior
Interior Features Entrance Foyer, Recessed Lighting, Walk-In Closet(s)
Heating Central
Cooling Central Air
Flooring Luxury Vinyl
Fireplaces Number 1
Fireplaces Type Brick
Equipment None
Window Features None
Appliance Dishwasher, Disposal, Electric Oven, Refrigerator
Laundry Electric Dryer Hookup, Laundry Closet, Lower Level, Mud Room
Exterior
Exterior Feature Other
Parking Features Garage, Garage Door Opener
Garage Spaces 2.0
Fence None
Pool None
Community Features Fishing, Near Schools, Near Shopping, Near Trails/Greenway, Pickleball, Pool, Tennis Court(s)
Utilities Available Cable Available, Electricity Available, Natural Gas Available, Phone Available, Sewer Available, Water Available
Waterfront Description None
View Y/N Yes
View Neighborhood
Roof Type Shingle
Street Surface Asphalt
Accessibility None
Handicap Access None
Porch Enclosed, Patio, Rear Porch
Private Pool false
Building
Lot Description Back Yard, Corner Lot, Front Yard
Story Two
Foundation None
Sewer Public Sewer
Water Public
Architectural Style Traditional
Level or Stories Two
Structure Type Lap Siding
Construction Status Updated/Remodeled
Schools
Elementary Schools East Side
Middle Schools Dodgen
High Schools Walton
Others
Senior Community no
Restrictions false
Tax ID 16096400500






