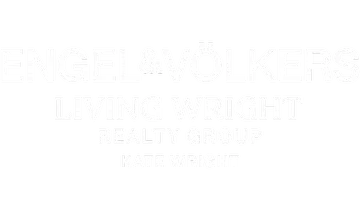2278 Talley DR Atlanta, GA 30341
5 Beds
3.5 Baths
3,350 SqFt
UPDATED:
Key Details
Property Type Single Family Home
Sub Type Single Family Residence
Listing Status Active
Purchase Type For Rent
Square Footage 3,350 sqft
Subdivision Talley
MLS Listing ID 7636815
Style Traditional,Other
Bedrooms 5
Full Baths 3
Half Baths 1
HOA Y/N No
Year Built 2025
Available Date 2025-08-22
Lot Size 10,454 Sqft
Acres 0.24
Property Sub-Type Single Family Residence
Source First Multiple Listing Service
Property Description
Perfectly positioned just off I-85 and I-285, this home offers unmatched connectivity to Atlanta's premier destinations. In minutes you can enjoy the dining and nightlife of Brookhaven, the luxury shopping and fine dining of Buckhead, or the upscale retail and business district at Perimeter Mall. Closer to home, Chamblee's own charm shines with Michelin-recognized restaurants, artisan coffee houses, boutique shopping, the Distillery of Modern Art, and the city's vibrant Rail Trail. This Home doesn't just offer convenience — it places you at the intersection of culture, commerce, and lifestyle in one of Atlanta's fastest-rising neighborhoods. Schedule a showing now to ensure you are the first to enjoy this one of a kind residence.
Location
State GA
County Dekalb
Area Talley
Lake Name None
Rooms
Bedroom Description Oversized Master,Split Bedroom Plan,Other
Other Rooms Other
Basement None
Dining Room Open Concept, Seats 12+
Kitchen Breakfast Room, Eat-in Kitchen, Kitchen Island, Pantry Walk-In, Solid Surface Counters, View to Family Room, Other
Interior
Interior Features Beamed Ceilings, High Ceilings 10 ft Main, High Speed Internet, Tray Ceiling(s), Vaulted Ceiling(s), Walk-In Closet(s), Other
Heating Central, Zoned, Other
Cooling Central Air
Flooring Hardwood, Laminate, Luxury Vinyl, Tile
Fireplaces Number 1
Fireplaces Type Family Room, Living Room
Equipment None
Window Features Bay Window(s),Double Pane Windows,Skylight(s)
Appliance Dishwasher, Double Oven, Gas Oven, Microwave, Refrigerator
Laundry Common Area, In Hall, Laundry Room, Upper Level
Exterior
Exterior Feature Private Entrance, Private Yard, Other
Parking Features Driveway, Garage, Garage Door Opener, Garage Faces Front, Level Driveway
Garage Spaces 2.0
Fence Back Yard, Fenced, Privacy
Pool None
Community Features None
Utilities Available Cable Available, Natural Gas Available, Underground Utilities, Water Available
Waterfront Description None
View Y/N Yes
View City, Other
Roof Type Shingle,Other
Street Surface Asphalt,Concrete,Paved
Accessibility Accessible Entrance
Handicap Access Accessible Entrance
Porch Covered, Patio, Rear Porch, Wrap Around
Private Pool false
Building
Lot Description Back Yard, Landscaped, Level
Story Two
Architectural Style Traditional, Other
Level or Stories Two
Structure Type Other
Schools
Elementary Schools Huntley Hills
Middle Schools Chamblee
High Schools Chamblee Charter
Others
Senior Community no
Tax ID 18 309 02 027






