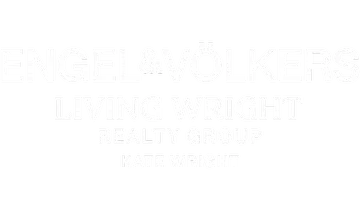2076 Hilda Burns PL Lithonia, GA 30058
2 Beds
2.5 Baths
1,516 SqFt
UPDATED:
Key Details
Property Type Single Family Home
Sub Type Single Family Residence
Listing Status New
Purchase Type For Sale
Square Footage 1,516 sqft
Price per Sqft $128
Subdivision Victorian Estates
MLS Listing ID 10587214
Style Traditional
Bedrooms 2
Full Baths 2
Half Baths 1
HOA Y/N No
Year Built 1984
Annual Tax Amount $3,985
Tax Year 2024
Lot Size 6,098 Sqft
Acres 0.14
Lot Dimensions 6098.4
Property Sub-Type Single Family Residence
Source Georgia MLS 2
Property Description
Location
State GA
County Dekalb
Rooms
Basement None
Interior
Interior Features Other
Heating Central
Cooling Central Air
Flooring Other
Fireplaces Number 1
Fireplaces Type Living Room
Fireplace Yes
Appliance Other
Laundry Laundry Closet
Exterior
Parking Features Garage, Off Street
Garage Spaces 3.0
Fence Back Yard
Community Features None
Utilities Available Cable Available, Electricity Available, Water Available, Sewer Available
View Y/N No
Roof Type Other
Total Parking Spaces 3
Garage Yes
Private Pool No
Building
Lot Description City Lot
Faces Take exit 74 for Lithonia Industrial Blvd and head south. Turn right onto Covington Hwy (US-278) and continue for about 1.5 miles. Turn left onto Hilda Burns Place, and 2076 Hilda Burns Pl will be on your right.
Foundation Slab
Sewer Public Sewer
Water Public
Structure Type Other
New Construction No
Schools
Elementary Schools Redan
Middle Schools Lithonia
High Schools Lithonia
Others
HOA Fee Include None
Tax ID 16 091 02 033
Acceptable Financing Cash, Conventional
Listing Terms Cash, Conventional
Special Listing Condition Fixer






