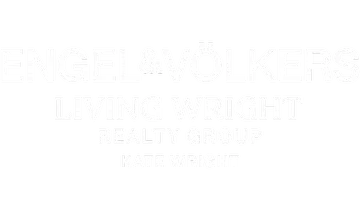4605 Rivers Edge DR Gainesville, GA 30506
4 Beds
3.5 Baths
3,958 SqFt
UPDATED:
Key Details
Property Type Single Family Home
Sub Type Single Family Residence
Listing Status New
Purchase Type For Sale
Square Footage 3,958 sqft
Price per Sqft $122
Subdivision Rivers Edge
MLS Listing ID 10586394
Style Other
Bedrooms 4
Full Baths 3
Half Baths 1
HOA Y/N Yes
Year Built 1998
Annual Tax Amount $1,392
Tax Year 2024
Lot Size 0.720 Acres
Acres 0.72
Lot Dimensions 31363.2
Property Sub-Type Single Family Residence
Source Georgia MLS 2
Property Description
Location
State GA
County Hall
Rooms
Basement Bath Finished, Concrete, Daylight, Exterior Entry, Finished, Full
Dining Room Separate Room
Interior
Interior Features Roommate Plan, Separate Shower, Tray Ceiling(s), Entrance Foyer, Vaulted Ceiling(s), Walk-In Closet(s)
Heating Heat Pump
Cooling Heat Pump
Flooring Hardwood
Fireplaces Number 2
Fireplaces Type Gas Log
Fireplace Yes
Appliance Dishwasher, Dryer, Electric Water Heater, Refrigerator, Washer
Laundry Other
Exterior
Parking Features Garage
Fence Back Yard
Community Features Walk To Schools
Utilities Available Electricity Available, Water Available
View Y/N No
Roof Type Composition
Garage Yes
Private Pool No
Building
Lot Description Level
Faces From 985-Exit 24-West on Jesse Jewell; Right on Limestone Pkwy (US 129); Right on 129 again; Left on Jess Helton Rd; Right into Rivers Edge; House on left.
Sewer Septic Tank
Water Public
Structure Type Vinyl Siding
New Construction No
Schools
Elementary Schools Mount Vernon
Middle Schools North Hall
High Schools North Hall
Others
HOA Fee Include None
Tax ID 12022A000090
Security Features Smoke Detector(s)
Acceptable Financing Conventional
Listing Terms Conventional
Special Listing Condition Fixer






