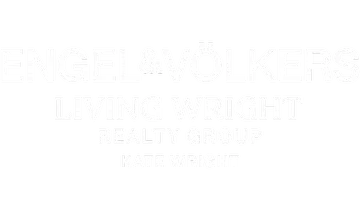5795 Charleston Bay DR Cumming, GA 30041
4 Beds
3.5 Baths
3,927 SqFt
UPDATED:
Key Details
Property Type Single Family Home
Sub Type Single Family Residence
Listing Status Active
Purchase Type For Sale
Square Footage 3,927 sqft
Price per Sqft $458
Subdivision Charleston Bay
MLS Listing ID 7632368
Style French Provincial,Ranch,Traditional
Bedrooms 4
Full Baths 3
Half Baths 1
Construction Status Resale
HOA Fees $200/ann
HOA Y/N Yes
Year Built 1997
Annual Tax Amount $2,237
Tax Year 2024
Lot Size 0.550 Acres
Acres 0.55
Property Sub-Type Single Family Residence
Source First Multiple Listing Service
Property Description
Almost every feature in this home has been upgraded or replaced. Viking appliances, new kitchen and bathrooms, new lighting throughout, new windows, new glass and steel doors. Newer roof and HVAC Fire pit in the back patio with bar surround, wrap around deck with new composite deck boards. Remote controlled blinds with black out curtains in every room! Golf cart path to dock. Dock permit just renewed. Please remove shoes when viewing the interior to protect the new carpet and flooring.
Location
State GA
County Forsyth
Area Charleston Bay
Lake Name Lanier
Rooms
Bedroom Description Master on Main,Sitting Room
Other Rooms Other
Basement Daylight, Exterior Entry, Finished, Finished Bath, Interior Entry, Walk-Out Access
Main Level Bedrooms 1
Dining Room Open Concept, Seats 12+
Kitchen Breakfast Bar, Breakfast Room, Cabinets White, Eat-in Kitchen, Keeping Room, Kitchen Island, Pantry, Stone Counters, View to Family Room
Interior
Interior Features Crown Molding, Disappearing Attic Stairs, Double Vanity, Entrance Foyer 2 Story, High Ceilings 10 ft Main, Recessed Lighting, Tray Ceiling(s), Walk-In Closet(s), Wet Bar
Heating Central, Natural Gas
Cooling Ceiling Fan(s), Central Air, Electric, Zoned
Flooring Carpet, Luxury Vinyl, Wood
Fireplaces Number 2
Fireplaces Type Basement, Family Room, Gas Log, Gas Starter, Glass Doors, Living Room
Equipment None
Window Features Double Pane Windows,Window Treatments
Appliance Dishwasher, Disposal, Dryer, Gas Cooktop, Microwave, Range Hood, Refrigerator, Self Cleaning Oven, Washer
Laundry Electric Dryer Hookup, Laundry Closet, Main Level, Mud Room
Exterior
Exterior Feature Awning(s), Lighting, Private Entrance, Private Yard, Rear Stairs
Parking Features Attached, Driveway, Garage, Garage Door Opener, Kitchen Level, Level Driveway
Garage Spaces 2.0
Fence None
Pool None
Community Features Boating, Dry Dock, Fishing, Homeowners Assoc, Lake, Marina, Near Trails/Greenway, Park, Powered Boats Allowed, Restaurant, RV/Boat Storage
Utilities Available Cable Available, Electricity Available, Natural Gas Available, Phone Available
Waterfront Description Lake Front
View Y/N Yes
View Lake
Roof Type Shingle
Street Surface Asphalt
Accessibility None
Handicap Access None
Porch Covered, Deck, Patio, Rear Porch, Terrace, Wrap Around
Private Pool false
Building
Lot Description Back Yard, Cul-De-Sac, Front Yard, Lake On Lot, Landscaped, Level
Story One
Foundation Slab
Sewer Septic Tank
Water Public
Architectural Style French Provincial, Ranch, Traditional
Level or Stories One
Structure Type Stucco
Construction Status Resale
Schools
Elementary Schools Chattahoochee - Forsyth
Middle Schools Little Mill
High Schools East Forsyth
Others
Senior Community no
Restrictions false
Acceptable Financing 1031 Exchange, Cash, Conventional, VA Loan
Listing Terms 1031 Exchange, Cash, Conventional, VA Loan






