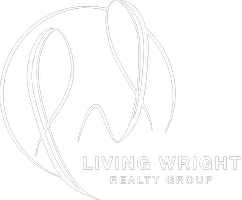1760 Commonwealth TRL Cumming, GA 30041
4 Beds
2.5 Baths
2,998 SqFt
UPDATED:
Key Details
Property Type Single Family Home
Sub Type Single Family Residence
Listing Status Active
Purchase Type For Sale
Square Footage 2,998 sqft
Price per Sqft $183
Subdivision Commonwealth
MLS Listing ID 7625468
Style Ranch
Bedrooms 4
Full Baths 2
Half Baths 1
Construction Status Resale
HOA Y/N No
Year Built 1984
Annual Tax Amount $3,230
Tax Year 2024
Lot Size 0.680 Acres
Acres 0.68
Property Sub-Type Single Family Residence
Source First Multiple Listing Service
Property Description
The main level offers a desirable primary suite on main with a newly renovated bathroom, along with two spacious guest bedrooms and a full guest bath. The open-concept living room flows seamlessly into a generous kitchen equipped with custom pull-out cabinetry and soft-close drawers.
Downstairs, the finished basement is an entertainer's dream, complete with a home theater area, expansive open space for games or gatherings, a fourth bedroom, and a half bath. Plumbing is already in place for a shower or tub, making it easy to convert into a full bath. Plus, a separate laundry hookup is ready for those wanting to create a true in-law suite.
Enjoy energy efficiency with 18 double-hung, tilt-to-clean Low-E windows throughout the home. The oversized two-car garage includes built-in cabinetry, a workshop area, utility sink, and even a dedicated washer hookup for gardening or pet clean-up.
Outside, you'll find a beautiful deck with a built-in hot tub that faces the spacious and landscaped backyard for ultimate relaxation. Also, boat storage, a 30 AMP RV hookup with covered storage, and a powered storage shed under the deck—perfect for tools or hobbies. Gardeners will love the plum and pear trees already thriving in the yard.
This home has it all—space, functionality, privacy, and room for all your hobbies and toys!
Location
State GA
County Forsyth
Area Commonwealth
Lake Name None
Rooms
Bedroom Description Master on Main
Other Rooms RV/Boat Storage, Workshop
Basement Finished
Main Level Bedrooms 3
Dining Room Open Concept
Kitchen Cabinets Other, Pantry, Pantry Walk-In, Solid Surface Counters, View to Family Room, Other
Interior
Interior Features Disappearing Attic Stairs, Entrance Foyer, High Speed Internet
Heating Natural Gas
Cooling Central Air
Flooring Carpet, Ceramic Tile, Laminate
Fireplaces Number 1
Fireplaces Type Family Room, Gas Log
Equipment TV Antenna
Window Features Double Pane Windows,Insulated Windows
Appliance Dishwasher, Disposal, Double Oven, Electric Oven, Microwave, Refrigerator
Laundry In Basement, Main Level
Exterior
Exterior Feature Garden
Parking Features Driveway, Garage, Garage Door Opener, Garage Faces Side, Level Driveway, RV Access/Parking
Garage Spaces 2.0
Fence None
Pool None
Community Features None
Utilities Available Electricity Available, Natural Gas Available
Waterfront Description None
View Y/N Yes
View Other
Roof Type Ridge Vents,Shingle
Street Surface Asphalt
Accessibility None
Handicap Access None
Porch Deck, Front Porch, Rear Porch
Private Pool false
Building
Lot Description Back Yard, Front Yard, Landscaped, Wooded
Story Two
Foundation None
Sewer Septic Tank
Water Public
Architectural Style Ranch
Level or Stories Two
Structure Type Cedar,Vinyl Siding
Construction Status Resale
Schools
Elementary Schools Shiloh Point
Middle Schools Piney Grove
High Schools Denmark High School
Others
Senior Community no
Restrictions false







