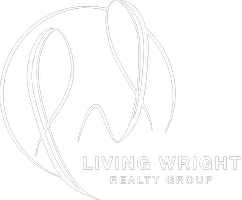1890 Lee Patrick DR Dacula, GA 30019
3 Beds
2.5 Baths
3,220 SqFt
UPDATED:
Key Details
Property Type Single Family Home
Sub Type Single Family Residence
Listing Status Coming Soon
Purchase Type For Sale
Square Footage 3,220 sqft
Price per Sqft $144
Subdivision Montfort Estates
MLS Listing ID 7625282
Style Traditional
Bedrooms 3
Full Baths 2
Half Baths 1
Construction Status Resale
HOA Fees $600/ann
HOA Y/N Yes
Year Built 2014
Annual Tax Amount $4,818
Tax Year 2024
Lot Size 1.170 Acres
Acres 1.17
Property Sub-Type Single Family Residence
Source First Multiple Listing Service
Property Description
Enjoy all-new flooring and fresh paint throughout, giving the entire home a crisp, modern feel. Upstairs, you'll find three generously sized bedrooms, including a beautifully updated primary suite, along with walk-in attic storage for added convenience. The full daylight walkout basement is unfinished and ready for your personal touch—ideal for a home gym, extra living space, or workshop.
Located in a community with fantastic amenities including a pool, tennis courts, and playground, and just minutes from shopping and highly rated schools, this home offers both comfort and convenience. Don't miss this incredible opportunity!
Location
State GA
County Gwinnett
Area Montfort Estates
Lake Name None
Rooms
Bedroom Description Other
Other Rooms None
Basement Daylight, Exterior Entry, Full, Unfinished, Walk-Out Access
Dining Room Seats 12+, Separate Dining Room
Kitchen Stone Counters, View to Family Room
Interior
Interior Features Entrance Foyer 2 Story, High Ceilings 10 ft Lower, Tray Ceiling(s), Vaulted Ceiling(s)
Heating Central
Cooling Central Air
Flooring Carpet, Hardwood, Tile
Fireplaces Type None
Equipment None
Window Features Double Pane Windows
Appliance Dishwasher, Disposal, Dryer, Electric Range, Electric Water Heater, Microwave, Refrigerator, Washer
Laundry Upper Level
Exterior
Exterior Feature None
Parking Features Attached, Garage, Garage Faces Side
Garage Spaces 2.0
Fence None
Pool None
Community Features Near Public Transport, Near Schools, Playground, Pool, Sidewalks, Tennis Court(s)
Utilities Available Cable Available, Electricity Available, Natural Gas Available, Phone Available, Water Available
Waterfront Description None
View Y/N Yes
View Other
Roof Type Composition,Shingle
Street Surface Asphalt
Accessibility None
Handicap Access None
Porch Covered, Front Porch
Private Pool false
Building
Lot Description Back Yard, Landscaped
Story Two
Foundation Concrete Perimeter
Sewer Septic Tank
Water Public
Architectural Style Traditional
Level or Stories Two
Structure Type Brick Front,HardiPlank Type
Construction Status Resale
Schools
Elementary Schools Harbins
Middle Schools Mcconnell
High Schools Archer
Others
Senior Community no
Restrictions false
Tax ID R5251 129



