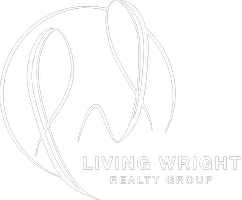155 Hollymount Road RD Alpharetta, GA 30022
5 Beds
5 Baths
4,775 SqFt
UPDATED:
Key Details
Property Type Single Family Home
Sub Type Single Family Residence
Listing Status Active
Purchase Type For Sale
Square Footage 4,775 sqft
Price per Sqft $249
Subdivision Glen Abbey
MLS Listing ID 7624752
Style Colonial
Bedrooms 5
Full Baths 5
Construction Status Resale
HOA Fees $1,650/ann
HOA Y/N Yes
Year Built 2000
Annual Tax Amount $6,136
Tax Year 2024
Lot Size 0.510 Acres
Acres 0.51
Property Sub-Type Single Family Residence
Source First Multiple Listing Service
Property Description
Tucked away in a quiet cul-de-sac, this beautifully maintained 5-bedroom, 5-bath home offers the perfect blend of elegance, space, and functionality in one of Alpharetta's premier swim/tennis communities. Step inside to a bright, open floorplan with soaring ceilings, abundant natural light, and generous living spaces designed for modern living and entertaining.
The gourmet kitchen flows seamlessly into the family room, while each bedroom offers ample closet space and private access to a full bath. A large unfinished basement provides endless potential for customization.
Outside, enjoy the privacy of a secluded, landscaped backyard featuring a spacious patio and a tiered fountain, with playground just behind the home — ideal for relaxing or hosting gatherings. A three-car garage adds convenience and additional storage.
Just minutes from North Point Mall, Avalon, parks, top-rated schools and major retail and dining options, this location truly can't be beat. Glen Abbey residents enjoy exceptional amenities including multiple tennis courts, a resort-style pool, scenic walking trails, and a peaceful community lake.
Don't miss your chance to own this exceptional property in the heart of Alpharetta!
Location
State GA
County Fulton
Area Glen Abbey
Lake Name None
Rooms
Bedroom Description Oversized Master
Other Rooms None
Basement Unfinished
Main Level Bedrooms 1
Dining Room Separate Dining Room
Kitchen Breakfast Bar, Kitchen Island, Pantry, Stone Counters, View to Family Room, Cabinets Stain, Eat-in Kitchen, Solid Surface Counters
Interior
Interior Features Cathedral Ceiling(s), Bookcases, Crown Molding, Double Vanity, Entrance Foyer 2 Story, Recessed Lighting, Walk-In Closet(s), Tray Ceiling(s), High Ceilings 10 ft Main
Heating Forced Air
Cooling Central Air, Ceiling Fan(s)
Flooring Carpet, Hardwood, Tile
Fireplaces Number 1
Fireplaces Type Living Room
Equipment Irrigation Equipment
Window Features Window Treatments,Insulated Windows,Shutters
Appliance Dishwasher, Disposal, Double Oven, Dryer, Microwave, Refrigerator, Washer, Electric Oven, Electric Range, Gas Water Heater
Laundry Laundry Room, Main Level, Other
Exterior
Exterior Feature Balcony, Private Yard, Private Entrance, Courtyard, Other
Parking Features Garage, Garage Door Opener, Garage Faces Side, Kitchen Level, Driveway
Garage Spaces 3.0
Fence None
Pool None
Community Features Clubhouse, Fitness Center, Homeowners Assoc, Lake, Pickleball, Playground, Pool, Sidewalks, Tennis Court(s), Near Trails/Greenway, Near Schools, Park
Utilities Available Electricity Available, Natural Gas Available, Phone Available, Sewer Available, Water Available
Waterfront Description None
View Y/N Yes
View Neighborhood, Trees/Woods
Roof Type Shingle,Composition
Street Surface Asphalt
Accessibility None
Handicap Access None
Porch Patio, Deck, Rear Porch
Total Parking Spaces 3
Private Pool false
Building
Lot Description Back Yard, Cul-De-Sac, Front Yard, Landscaped, Sprinklers In Front, Wooded
Story Three Or More
Foundation Concrete Perimeter
Sewer Public Sewer
Water Public
Architectural Style Colonial
Level or Stories Three Or More
Structure Type Brick 4 Sides,Brick
Construction Status Resale
Schools
Elementary Schools New Prospect
Middle Schools Webb Bridge
High Schools Alpharetta
Others
HOA Fee Include Swim,Tennis,Reserve Fund
Senior Community no
Restrictions true
Acceptable Financing Cash, Conventional
Listing Terms Cash, Conventional
Special Listing Condition Trust







