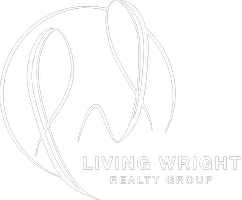507 Peachtree Forest TER Peachtree Corners, GA 30092
2 Beds
2 Baths
1,296 SqFt
UPDATED:
Key Details
Property Type Condo
Sub Type Condominium
Listing Status Active
Purchase Type For Sale
Square Footage 1,296 sqft
Price per Sqft $212
Subdivision Peachtree Forest Plantation
MLS Listing ID 7617189
Style Garden (1 Level),Traditional
Bedrooms 2
Full Baths 2
Construction Status Resale
HOA Fees $308/mo
HOA Y/N Yes
Year Built 1985
Annual Tax Amount $3,559
Tax Year 2024
Lot Size 435 Sqft
Acres 0.01
Property Sub-Type Condominium
Source First Multiple Listing Service
Property Description
Inside, you're welcomed by a bright, open foyer that flows into a large living room with fireplace, which effortlessly extends into a screened in porch with tranquil views of lush, established greenery. The neutral white and gray palette throughout complements the sleek stainless steel appliances and durable stone countertops in the kitchen. A generous dining area and plentiful cabinet and counter space make this home perfect for everyday living or entertaining. The separate laundry room just off the kitchen adds extra convenience.The primary suite boasts a large walk-in closet and a private en suite with dual vanities and a tub/shower combo. The second full bath features a tub/shower combo, perfect for guests or a roommate setup. Located in Peachtree Forest Plantation, a serene and well-kept community of just 80 units, residents enjoy amenities like a pool, well-lit walkways, ample guest parking, and meticulously landscaped grounds. HOA dues include water, trash, and exterior maintenance. Love to explore? Historic Norcross is just 3 miles away, and several parks offering walking trails, access to the Chattahoochee River, and ball fields are all within 4 miles of your new home. When you're ready for shopping or dining out, Peachtree Corners Town Center and The Forum are just around the corner
Location
State GA
County Gwinnett
Area Peachtree Forest Plantation
Lake Name None
Rooms
Bedroom Description Master on Main
Other Rooms None
Basement None
Main Level Bedrooms 2
Dining Room Open Concept, Separate Dining Room
Kitchen Breakfast Bar, Cabinets Stain, Stone Counters, View to Family Room
Interior
Interior Features High Ceilings 9 ft Main
Heating Central
Cooling Ceiling Fan(s), Central Air
Flooring Luxury Vinyl
Fireplaces Number 1
Fireplaces Type Family Room, Gas Starter
Equipment None
Window Features Double Pane Windows
Appliance Dishwasher, Disposal, Gas Range, Gas Water Heater, Microwave, Refrigerator, Self Cleaning Oven
Laundry Laundry Room, Main Level
Exterior
Exterior Feature Private Entrance, Rain Gutters
Parking Features Assigned, Parking Lot
Fence None
Pool None
Community Features Homeowners Assoc, Near Schools, Near Shopping, Pool, Street Lights
Utilities Available Cable Available, Electricity Available, Natural Gas Available, Phone Available, Sewer Available, Underground Utilities
Waterfront Description None
View Y/N Yes
View Neighborhood, Trees/Woods
Roof Type Composition
Street Surface Asphalt
Accessibility None
Handicap Access None
Porch Covered, Enclosed, Front Porch, Screened
Total Parking Spaces 2
Private Pool false
Building
Lot Description Landscaped
Story One
Foundation Slab
Sewer Public Sewer
Water Public
Architectural Style Garden (1 Level), Traditional
Level or Stories One
Structure Type Stucco
Construction Status Resale
Schools
Elementary Schools Peachtree
Middle Schools Pinckneyville
High Schools Norcross
Others
HOA Fee Include Maintenance Grounds,Maintenance Structure,Pest Control,Sewer,Swim,Termite,Trash,Water
Senior Community no
Restrictions true
Tax ID R6304C015
Ownership Condominium
Acceptable Financing Cash, Conventional, FHA, VA Loan
Listing Terms Cash, Conventional, FHA, VA Loan
Financing no







