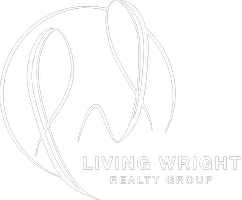1186 Village CV NE Atlanta, GA 30319
4 Beds
2.5 Baths
2,320 SqFt
OPEN HOUSE
Sun Jul 06, 1:00pm - 3:00pm
UPDATED:
Key Details
Property Type Single Family Home
Sub Type Single Family Residence
Listing Status New
Purchase Type For Sale
Square Footage 2,320 sqft
Price per Sqft $338
Subdivision The Villages At Lenox Park
MLS Listing ID 10555196
Style Brick 4 Side
Bedrooms 4
Full Baths 2
Half Baths 1
HOA Y/N Yes
Year Built 1992
Annual Tax Amount $6,185
Tax Year 2024
Lot Size 8,712 Sqft
Acres 0.2
Lot Dimensions 8712
Property Sub-Type Single Family Residence
Source Georgia MLS 2
Property Description
Location
State GA
County Dekalb
Rooms
Basement Crawl Space
Interior
Interior Features Bookcases, Double Vanity, High Ceilings, Separate Shower, Soaking Tub, Tile Bath, Tray Ceiling(s)
Heating Central
Cooling Central Air
Flooring Hardwood
Fireplaces Number 2
Fireplace Yes
Appliance Cooktop, Disposal, Dryer, Gas Water Heater, Microwave, Range, Refrigerator, Stainless Steel Appliance(s), Trash Compactor, Dishwasher
Laundry Laundry Closet, Upper Level
Exterior
Exterior Feature Other, Sprinkler System
Parking Features Garage, Attached, Off Street, Parking Pad, Garage Door Opener
Garage Spaces 2.0
Community Features Sidewalks, Street Lights
Utilities Available Cable Available, Electricity Available, High Speed Internet, Natural Gas Available, Phone Available, Sewer Connected, Underground Utilities, Water Available
View Y/N Yes
View Seasonal View
Roof Type Composition
Total Parking Spaces 2
Garage Yes
Private Pool No
Building
Lot Description Cul-De-Sac, Level
Faces Take I-85 North to Exit 89, turn right onto North Druid Hills Rd NE, then left onto Lenox Park Boulevard. First right onto Park Vista Drive, then first right onto Village Run, first right onto Village Point, then first right onto Village Cove NE. 1186 is the second home on the right.
Sewer Public Sewer
Water Public
Structure Type Brick
New Construction No
Schools
Elementary Schools Out Of Area
Middle Schools Other
High Schools Out Of Area
Others
HOA Fee Include Other
Tax ID 18 200 04 066
Acceptable Financing Cash, Conventional
Listing Terms Cash, Conventional
Special Listing Condition Updated/Remodeled







