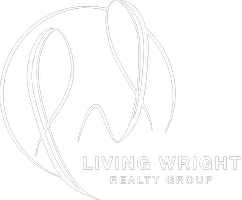3920 Thorntree CT Cumming, GA 30040
7 Beds
5 Baths
5,906 SqFt
UPDATED:
Key Details
Property Type Single Family Home
Sub Type Single Family Residence
Listing Status Active
Purchase Type For Sale
Square Footage 5,906 sqft
Price per Sqft $182
Subdivision Tullamore Sub
MLS Listing ID 7603438
Style Traditional
Bedrooms 7
Full Baths 5
Construction Status Resale
HOA Y/N No
Year Built 2004
Annual Tax Amount $9,742
Tax Year 2024
Lot Size 1.010 Acres
Acres 1.01
Property Sub-Type Single Family Residence
Source First Multiple Listing Service
Property Description
As soon as you step foot on the welcoming front porch, you instantly feel at home. This is just a hint of the thoughtful design and elegance that await inside. From the moment you enter, you'll be greeted by refined craftsmanship, natural light, and elegant touches throughout. The main level is designed for both everyday comfort and effortless entertaining, featuring an open-concept layout with coffered ceilings and expansive windows that frame views of the serene backyard. The chef's kitchen is a true centerpiece, complete with a spacious eat-in area and seamless flow into the inviting family room—ideal for gatherings of any size. Enjoy peaceful mornings and relaxing evenings out on your screened in porch surrounded by the sounds of nature. A well-appointed guest bedroom and full bath on the main level provide added flexibility for hosting friends or extended family.
Upstairs, escape to your luxurious primary suite—your own private retreat—featuring a spacious sitting area and tranquil views of the wooded backyard. Three additional secondary bedrooms provide comfort and space, each with its own walk-in closet. A large media room or flexible living area offers endless possibilities for a home theater, playroom, or home office.
The fully finished basement is a true highlight, offering a complete second living space with a full kitchen featuring a stunning island and dedicated dining area. You'll also find two spacious bedrooms, a full bath, and a private fitness room—making it ideal for an in-law suite, guest quarters, or extended stays. Make your way outside to the outdoor living space that unfolds beautifully, creating a seamless extension of the interior. Whether it's relaxing on the patio, gathering around the firepit, or enjoying a meal under the stars, the expansive one-acre lot offers a peaceful, wooded setting perfect for entertaining or unwinding.
This exceptional home has been impeccably maintained with all newer HVAC systems, roof replaced 2016 and this is definitely one you don't want to miss. Zoned for exceptional schools, this primary location is minutes from dining and shopping at Vickery Village, Halcyon and just a short drive to downtown Alpharetta.
Location
State GA
County Forsyth
Area Tullamore Sub
Lake Name None
Rooms
Bedroom Description In-Law Floorplan,Oversized Master,Sitting Room
Other Rooms None
Basement Daylight, Finished, Finished Bath, Full, Unfinished, Walk-Out Access
Main Level Bedrooms 1
Dining Room Seats 12+, Separate Dining Room
Kitchen Breakfast Bar, Cabinets White, Eat-in Kitchen, Kitchen Island, Pantry, Stone Counters, View to Family Room
Interior
Interior Features Bookcases, Coffered Ceiling(s), Crown Molding, Entrance Foyer, High Speed Internet, Recessed Lighting, Tray Ceiling(s), Vaulted Ceiling(s), Walk-In Closet(s)
Heating Central, Natural Gas
Cooling Ceiling Fan(s), Central Air
Flooring Carpet, Ceramic Tile, Hardwood, Luxury Vinyl
Fireplaces Number 1
Fireplaces Type Gas Starter, Living Room
Equipment Satellite Dish
Window Features Insulated Windows
Appliance Dishwasher, Disposal, Double Oven, Dryer, Gas Range, Gas Water Heater, Microwave, Refrigerator, Washer
Laundry In Hall, Laundry Room, Upper Level
Exterior
Exterior Feature Gas Grill, Private Yard, Storage
Parking Features Driveway, Garage, Garage Door Opener, Garage Faces Side, Level Driveway
Garage Spaces 3.0
Fence Invisible
Pool None
Community Features Homeowners Assoc, Near Schools, Near Shopping, Near Trails/Greenway, Park, Street Lights
Utilities Available Cable Available, Electricity Available, Natural Gas Available, Phone Available, Sewer Available, Underground Utilities, Water Available
Waterfront Description None
View Y/N Yes
View Trees/Woods
Roof Type Shingle
Street Surface Asphalt
Accessibility None
Handicap Access None
Porch Covered, Enclosed, Front Porch, Screened, Terrace
Private Pool false
Building
Lot Description Back Yard, Cul-De-Sac, Landscaped, Level, Sprinklers In Front, Sprinklers In Rear
Story Two
Foundation Combination
Sewer Septic Tank
Water Public
Architectural Style Traditional
Level or Stories Two
Structure Type Cement Siding,Stone
Construction Status Resale
Schools
Elementary Schools Vickery Creek
Middle Schools Vickery Creek
High Schools West Forsyth
Others
Senior Community no
Restrictions false
Tax ID 014 325
Virtual Tour https://flash-visuals.aryeo.com/videos/0197d318-9a1f-7130-8581-4a2213487db7?v=232







