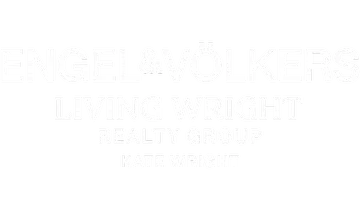101 Foley DR Cartersville, GA 30120
5 Beds
2.5 Baths
2,584 SqFt
UPDATED:
Key Details
Property Type Single Family Home
Sub Type Single Family Residence
Listing Status Active
Purchase Type For Sale
Square Footage 2,584 sqft
Price per Sqft $148
Subdivision Old Gilliam Crossing
MLS Listing ID 7601232
Style Other
Bedrooms 5
Full Baths 2
Half Baths 1
Construction Status Resale
HOA Fees $275/ann
HOA Y/N Yes
Year Built 2021
Annual Tax Amount $3,546
Tax Year 2025
Lot Size 9,147 Sqft
Acres 0.21
Property Sub-Type Single Family Residence
Source First Multiple Listing Service
Property Description
Toward the back of the home, you'll find an open-concept living room, kitchen, and dining area—ideal for entertaining or simply enjoying day-to-day life. The kitchen features warm wood-stained cabinetry, a generous pantry, and a layout that flows beautifully into the main living areas.
Upstairs, the oversized master suite awaits—large enough for substantial furniture and featuring two walk-in closets and a private en-suite bath. Four additional bedrooms are thoughtfully located at the opposite end of the home for added privacy.
Located just moments from Hwy 411, only 10 minutes to shopping, and 12 minutes to I-75—this home combines comfort, space, and convenience in one perfect package.
Location
State GA
County Bartow
Area Old Gilliam Crossing
Lake Name None
Rooms
Bedroom Description Oversized Master
Other Rooms None
Basement None
Dining Room Open Concept
Kitchen Breakfast Bar, Eat-in Kitchen, Pantry, Stone Counters
Interior
Interior Features High Ceilings 9 ft Main, High Ceilings 9 ft Upper, Walk-In Closet(s)
Heating Central
Cooling Central Air
Flooring Carpet, Luxury Vinyl
Fireplaces Type None
Equipment None
Window Features None
Appliance Dishwasher, Disposal, Gas Range, Microwave
Laundry Main Level
Exterior
Exterior Feature None
Parking Features Garage, Garage Faces Front
Garage Spaces 2.0
Fence None
Pool None
Community Features None
Utilities Available Cable Available, Electricity Available, Natural Gas Available, Phone Available, Underground Utilities, Water Available
Waterfront Description None
View Y/N Yes
View Rural, Trees/Woods
Roof Type Shingle
Street Surface Concrete
Accessibility None
Handicap Access None
Porch None
Private Pool false
Building
Lot Description Back Yard, Corner Lot, Front Yard, Landscaped, Level
Story Two
Foundation Slab
Sewer Public Sewer
Water Public
Architectural Style Other
Level or Stories Two
Structure Type HardiPlank Type,Stone
Construction Status Resale
Schools
Elementary Schools Kingston
Middle Schools Cass
High Schools Cass
Others
HOA Fee Include Maintenance Grounds
Senior Community no
Restrictions false
Tax ID 0049A 0002 001
Acceptable Financing 1031 Exchange, Cash, Conventional, FHA, USDA Loan, VA Loan
Listing Terms 1031 Exchange, Cash, Conventional, FHA, USDA Loan, VA Loan






