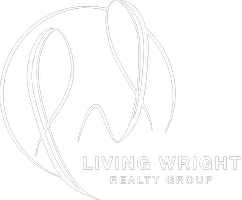1165 Vineyard CT Stone Mountain, GA 30083
4 Beds
3.5 Baths
2,927 SqFt
UPDATED:
Key Details
Property Type Single Family Home
Sub Type Single Family Residence
Listing Status Coming Soon
Purchase Type For Sale
Square Footage 2,927 sqft
Price per Sqft $136
Subdivision Hunter'S Vineyard
MLS Listing ID 7599452
Style Colonial
Bedrooms 4
Full Baths 3
Half Baths 1
Construction Status Resale
HOA Fees $140
HOA Y/N Yes
Year Built 1985
Annual Tax Amount $4,674
Tax Year 2024
Lot Size 6,534 Sqft
Acres 0.15
Property Sub-Type Single Family Residence
Source First Multiple Listing Service
Property Description
Enjoy the luxury of two true master suites—one conveniently located on the main level and another upstairs—perfect for multi-generational living or hosting guests. The home's open, family-friendly layout is complemented by three additional large bedrooms, an enormous mud/laundry room, and a fully finished basement for extra living or entertaining space.
Step outside to your private, fenced backyard oasis, where curated landscaping creates a tranquil retreat—ready for your personal touch. Entertain or unwind on the expansive deck, ideal for gatherings or quiet evenings.
This move-in ready home features fresh interior paint, an all-brick exterior, and newer HVAC units. Rest easy with a backup generator for uninterrupted comfort during any power outage.
Located just moments from Stone Mountain Park, bike paths, and MARTA, this home offers both convenience and community in one of the area's most desirable neighborhoods.
Don't miss this rare opportunity—schedule your private tour today to make this exceptional home yours!
Location
State GA
County Dekalb
Lake Name None
Rooms
Bedroom Description Double Master Bedroom,In-Law Floorplan,Master on Main
Other Rooms None
Basement Exterior Entry, Finished, Interior Entry
Main Level Bedrooms 1
Dining Room Separate Dining Room
Interior
Interior Features High Ceilings 10 ft Lower, High Ceilings 10 ft Main, High Ceilings 10 ft Upper, High Speed Internet, His and Hers Closets, Low Flow Plumbing Fixtures
Heating Central
Cooling Central Air
Flooring Carpet, Ceramic Tile, Wood
Fireplaces Number 1
Fireplaces Type None
Window Features None
Appliance Dishwasher, Dryer, Electric Cooktop, Electric Oven
Laundry In Hall, Main Level, Sink
Exterior
Exterior Feature Garden, Private Entrance
Parking Features Garage, Garage Faces Front, Kitchen Level, Level Driveway
Garage Spaces 2.0
Fence Back Yard
Pool None
Community Features Near Public Transport, Near Schools, Near Shopping, Near Trails/Greenway
Utilities Available Cable Available, Electricity Available, Natural Gas Available, Sewer Available, Water Available
Waterfront Description None
View Other
Roof Type Composition
Street Surface Asphalt
Accessibility None
Handicap Access None
Porch Deck
Private Pool false
Building
Lot Description Back Yard, Landscaped
Story Two
Foundation Slab
Sewer Public Sewer
Water Public
Architectural Style Colonial
Level or Stories Two
Structure Type Brick,Brick 4 Sides
New Construction No
Construction Status Resale
Schools
Elementary Schools Hambrick
Middle Schools Stone Mountain
High Schools Stone Mountain
Others
Senior Community no
Restrictions false
Tax ID 18 122 10 052
Acceptable Financing Cash, Conventional, FHA, VA Loan
Listing Terms Cash, Conventional, FHA, VA Loan
Virtual Tour https://my.matterport.com/show/?m=k9TVqTbRDjE







