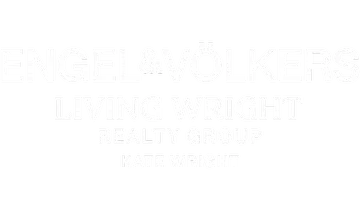2493 Oostanaula DR NE Brookhaven, GA 30319
5 Beds
5.5 Baths
4,200 SqFt
UPDATED:
Key Details
Property Type Single Family Home
Sub Type Single Family Residence
Listing Status Active
Purchase Type For Sale
Square Footage 4,200 sqft
Price per Sqft $392
Subdivision Brookhaven Fields
MLS Listing ID 7592441
Style Craftsman
Bedrooms 5
Full Baths 5
Half Baths 1
Construction Status Resale
HOA Y/N No
Year Built 2022
Annual Tax Amount $16,692
Tax Year 2024
Lot Size 10,018 Sqft
Acres 0.23
Property Sub-Type Single Family Residence
Source First Multiple Listing Service
Property Description
The open-concept floor plan features a chef's kitchen with an oversized quartz island, JennAir appliances, butler's pantry with a beverage fridge, farmhouse sink, soft-close cabinetry, and stylish lighting and tile. The spacious family room is filled with natural light and centers around a modern fireplace with custom built-ins. A retractable screened porch extends your living space and leads to the professionally landscaped, fully fenced backyard with double-sided privacy fencing and two gates—ideal for entertaining year-round.
On the main level, a full bath connects to a flexible office/living room or additional bedroom, accented by antique barn doors. Upstairs, the oversized owner's suite offers a designer accent wall and a spa-like bath with a freestanding tub, quartz countertops, and dual vanities. Two additional bedrooms share a full bath, and the laundry room is outfitted with a sink and cabinetry for added convenience. The terrace level includes a den, bedroom, and full bath, with additional washer/dryer hookups for future dual-laundry use.
Every detail has been considered—from Lutron smart light switches and automated window treatments to upgraded ceiling fans, high-end fixtures, and an instant hot water heater. Truly walkable and minutes from GA 400, local parks, playgrounds, and MARTA, this Brookhaven gem offers the perfect blend of location, luxury, and lifestyle.
Located in Brookhaven Fields, one of the city's most vibrant and welcoming neighborhoods, where the Brookhaven Fields Civic Association organizes community events year-round. Enjoy neighborhood socials, wine tastings, book clubs, movie nights, a Halloween parade, and more—there's truly something for everyone.
Location
State GA
County Dekalb
Area Brookhaven Fields
Lake Name None
Rooms
Bedroom Description Oversized Master,Split Bedroom Plan
Other Rooms None
Basement Daylight, Exterior Entry, Finished, Finished Bath, Interior Entry
Main Level Bedrooms 1
Dining Room Butlers Pantry, Separate Dining Room
Kitchen Breakfast Bar, Cabinets White, Eat-in Kitchen, Kitchen Island, Pantry Walk-In, Stone Counters, View to Family Room
Interior
Interior Features Bookcases, Double Vanity
Heating Central, Forced Air, Zoned
Cooling Ceiling Fan(s), Central Air, Zoned
Flooring Carpet, Ceramic Tile, Hardwood
Fireplaces Number 2
Fireplaces Type Factory Built, Family Room, Gas Starter, Outside
Equipment Irrigation Equipment
Window Features Double Pane Windows
Appliance Dishwasher, Disposal, Gas Cooktop, Gas Oven, Microwave, Range Hood, Refrigerator
Laundry Laundry Room, Sink, Upper Level
Exterior
Exterior Feature Balcony, Private Yard, Rain Gutters
Parking Features Attached, Garage, Garage Door Opener, Level Driveway
Garage Spaces 2.0
Fence Back Yard, Privacy, Wood
Pool None
Community Features Near Public Transport, Near Schools, Near Shopping, Near Trails/Greenway, Street Lights
Utilities Available Cable Available, Electricity Available, Natural Gas Available, Phone Available, Sewer Available, Underground Utilities, Water Available
Waterfront Description None
View Y/N Yes
View Other
Roof Type Composition
Street Surface Asphalt
Accessibility None
Handicap Access None
Porch Deck, Front Porch, Rear Porch, Screened
Private Pool false
Building
Lot Description Back Yard, Front Yard, Landscaped, Level, Sprinklers In Front, Sprinklers In Rear
Story Three Or More
Foundation Concrete Perimeter
Sewer Public Sewer
Water Public
Architectural Style Craftsman
Level or Stories Three Or More
Structure Type Brick,Fiber Cement,HardiPlank Type
Construction Status Resale
Schools
Elementary Schools Ashford Park
Middle Schools Chamblee
High Schools Chamblee Charter
Others
Senior Community no
Restrictions false
Tax ID 18 238 09 006
Virtual Tour https://storage.googleapis.com/marketplace-public/darkroom-internal/pLRbzVPjgI18Sb7ZYU3Ye49d4901376d43e395c1996d59d3bb70499iOC5OhsEkcjcmsn9v.mp4






