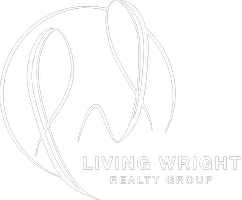4655 Barnes CT Loganville, GA 30052
5 Beds
3 Baths
2,846 SqFt
UPDATED:
Key Details
Property Type Single Family Home
Sub Type Single Family Residence
Listing Status Active
Purchase Type For Sale
Square Footage 2,846 sqft
Price per Sqft $134
Subdivision Creekwood-Iii
MLS Listing ID 7591890
Style Ranch
Bedrooms 5
Full Baths 3
Construction Status Resale
HOA Y/N No
Year Built 1992
Annual Tax Amount $3,073
Tax Year 2023
Lot Size 2.050 Acres
Acres 2.05
Property Sub-Type Single Family Residence
Source First Multiple Listing Service
Property Description
remodeled to perfection, featuring exquisite granite surfaces and hardwood flooring throughout. The property includes a finished basement with two bedrooms, a full bathroom, a large storage room, a laundry room, and a versatile game room. You'll find handy storage spaces everywhere, including a roomy walk-in closet and under-porch storage for outdoor gear. The large back porch is ideal for relaxing or entertaining, while the substantial two-acre lot provides ample outdoor space and a beautiful creek in the back of the property. The property features a detached workshop/garage located in the rear. This
exceptional home combines luxurious living with practical amenities, ensuring comfort and convenience in every corner.
Location
State GA
County Walton
Lake Name None
Rooms
Bedroom Description Master on Main
Other Rooms Garage(s), Outbuilding, Shed(s), Workshop
Basement Exterior Entry, Finished, Finished Bath, Full, Walk-Out Access
Main Level Bedrooms 3
Dining Room Open Concept
Interior
Interior Features Cathedral Ceiling(s), Crown Molding, Disappearing Attic Stairs, Walk-In Closet(s)
Heating Central, Electric, Natural Gas
Cooling Attic Fan, Ceiling Fan(s), Central Air
Flooring Hardwood, Tile
Fireplaces Number 1
Fireplaces Type Living Room
Window Features Aluminum Frames,Bay Window(s)
Appliance Dishwasher, Electric Cooktop, Electric Oven, Electric Range, Electric Water Heater, Microwave, Refrigerator
Laundry In Basement, Laundry Room
Exterior
Exterior Feature Lighting, Permeable Paving, Rear Stairs
Parking Features Assigned, Attached, Detached, Garage, Garage Door Opener, Garage Faces Front
Garage Spaces 2.0
Fence None
Pool None
Community Features None
Utilities Available Cable Available, Electricity Available, Natural Gas Available, Underground Utilities, Water Available
Waterfront Description Creek
View Creek/Stream, Neighborhood, Trees/Woods
Roof Type Shingle
Street Surface Asphalt
Accessibility Accessible Doors, Accessible Full Bath, Accessible Hallway(s), Accessible Kitchen
Handicap Access Accessible Doors, Accessible Full Bath, Accessible Hallway(s), Accessible Kitchen
Porch Deck, Front Porch, Rear Porch, Terrace
Total Parking Spaces 4
Private Pool false
Building
Lot Description Back Yard, Corner Lot, Creek On Lot, Cul-De-Sac, Front Yard
Story Two
Foundation Brick/Mortar, Slab
Sewer Septic Tank
Water Public
Architectural Style Ranch
Level or Stories Two
Structure Type Cement Siding,Concrete
New Construction No
Construction Status Resale
Schools
Elementary Schools Sharon - Walton
Middle Schools Loganville
High Schools Loganville
Others
Senior Community no
Restrictions false
Tax ID N006B00000009000
Acceptable Financing Cash, Conventional, FHA, USDA Loan, VA Loan
Listing Terms Cash, Conventional, FHA, USDA Loan, VA Loan
Special Listing Condition None







