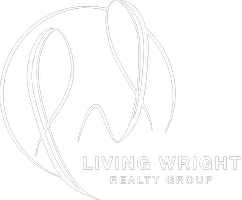1415 Stoney Field PL Lawrenceville, GA 30043
5 Beds
2.5 Baths
2,863 SqFt
UPDATED:
Key Details
Property Type Single Family Home
Sub Type Single Family Residence
Listing Status Active
Purchase Type For Sale
Square Footage 2,863 sqft
Price per Sqft $155
Subdivision Bailey Farms
MLS Listing ID 7591912
Style Craftsman
Bedrooms 5
Full Baths 2
Half Baths 1
Construction Status Resale
HOA Fees $650
HOA Y/N Yes
Year Built 1999
Annual Tax Amount $5,631
Tax Year 2024
Lot Size 0.260 Acres
Acres 0.26
Property Sub-Type Single Family Residence
Source First Multiple Listing Service
Property Description
Welcome to your next home, nestled in a peaceful and well-maintained neighborhood within a top-rated Gwinnett County school district. This beautifully updated 5-bedroom, 2.5-bathroom residence has been freshly repainted and is move-in ready.
Enjoy luxury vinyl plank flooring throughout, with newer carpet in the living, dining, and family rooms for added comfort. The expansive master suite features a large bathroom, perfect for unwinding after a long day. With ample space throughout, this home is ideal for a growing family.
Conveniently located near shopping, dining, and major highways, you'll have quick access to all of Atlanta's top entertainment venues. Don't miss this opportunity to own a wonderful home in one of Gwinnett's most desirable communities!
Location
State GA
County Gwinnett
Lake Name None
Rooms
Bedroom Description Oversized Master
Other Rooms None
Basement None
Dining Room Separate Dining Room
Interior
Interior Features Entrance Foyer 2 Story, High Ceilings 9 ft Lower, Recessed Lighting
Heating Central, Forced Air, Hot Water
Cooling Ceiling Fan(s), Central Air
Flooring Carpet, Luxury Vinyl
Fireplaces Number 2
Fireplaces Type Circulating, Decorative, Electric
Window Features Double Pane Windows
Appliance Dishwasher, Disposal, Gas Oven, Gas Range, Microwave, Refrigerator
Laundry Electric Dryer Hookup, Laundry Room, Main Level, Mud Room
Exterior
Exterior Feature Rain Gutters
Parking Features Garage, Garage Faces Front
Garage Spaces 2.0
Fence None
Pool None
Community Features Swim Team, Tennis Court(s)
Utilities Available Electricity Available, Natural Gas Available, Sewer Available, Water Available
Waterfront Description None
View Trees/Woods
Roof Type Composition,Shingle
Street Surface Asphalt
Accessibility None
Handicap Access None
Porch Patio
Private Pool false
Building
Lot Description Sloped, Wooded
Story Two
Foundation Slab
Sewer Public Sewer
Water Public
Architectural Style Craftsman
Level or Stories Two
Structure Type Brick Front,Cement Siding
New Construction No
Construction Status Resale
Schools
Elementary Schools Woodward Mill
Middle Schools Twin Rivers
High Schools Mountain View
Others
Senior Community no
Restrictions false
Tax ID R7063 294
Special Listing Condition None







