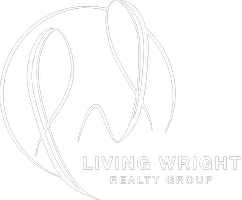4047 Jordan Lake DR Marietta, GA 30062
4 Beds
4.5 Baths
4,179 SqFt
UPDATED:
Key Details
Property Type Single Family Home
Sub Type Single Family Residence
Listing Status Coming Soon
Purchase Type For Sale
Square Footage 4,179 sqft
Price per Sqft $221
Subdivision Walden
MLS Listing ID 7564239
Style Traditional
Bedrooms 4
Full Baths 4
Half Baths 1
Construction Status Resale
HOA Fees $700
HOA Y/N Yes
Originating Board First Multiple Listing Service
Year Built 1988
Annual Tax Amount $6,352
Tax Year 2024
Lot Size 0.400 Acres
Acres 0.4
Property Sub-Type Single Family Residence
Property Description
Step inside to a grand two-story foyer that opens into an expansive, light-filled layout. The OPEN FLOORPLAN design seamlessly connects the living and entertaining spaces, with refined finishes and thoughtful upgrades throughout. At the heart of the home lies a professionally designed chef's kitchen by Platinum Kitchens, featuring Quartz countertops, a gas range with warming drawer, pot filler, microwave drawer, custom pullouts, spice drawers, and additional cabinetry in the breakfast area—all designed for both beauty and function.
The main level showcases rich hardwood floors, 9-foot ceilings, elegant moldings, formal dining and living rooms, and a fireside family room with a wall of windows. The custom “Stop & Drop” built-in and rear staircase provide practical elegance, while the freshly painted interior creates a crisp, move-in-ready feel.
Upstairs, you'll find all bedrooms thoughtfully arranged, including a spacious primary suite and generously sized secondary bedrooms. The updated Jack-and-Jill bath features dual private vanities with only a shared shower, and the oversized fourth bedroom offers the flexibility of a large bonus room.
The FINISHED BASEMENT is an entertainer's dream, offering a vast recreation room with a handsome brick fireplace, a full bath, and a large unfinished space ready to be transformed into a home office, gym, etc.
Enjoy the ultimate in outdoor living with a SCREENED PORCH overlooking a beautifully landscaped, private, and fenced “PLAY” BACKYARD. A spacious deck and a stone patio—perfect for a firepit—create the ideal setting for both quiet evenings and lively gatherings.
Recent upgrades include a newer HVAC system, a 3-year-old roof, new windows, and extensive interior updates.
This exceptional home combines sophistication, comfort, and unmatched livability—all set within a premier East Cobb community featuring tennis courts, a swimming pool, and a pavilion for private and neighborhood events. This home is zoned for the desirable Tritt ES, Hightower HS, Pope HS district. A rare opportunity to own a truly distinguished home in a coveted location. Welcome Home!
Location
State GA
County Cobb
Lake Name None
Rooms
Bedroom Description None
Other Rooms None
Basement Daylight, Finished, Finished Bath, Full, Walk-Out Access
Dining Room Separate Dining Room
Interior
Interior Features Bookcases, Entrance Foyer 2 Story, High Ceilings 9 ft Main, High Speed Internet, Recessed Lighting, Tray Ceiling(s), Vaulted Ceiling(s), Walk-In Closet(s)
Heating Central, Forced Air, Natural Gas
Cooling Central Air, Electric
Flooring Carpet, Hardwood, Laminate, Tile
Fireplaces Number 2
Fireplaces Type Basement, Brick, Family Room
Window Features Double Pane Windows,Skylight(s),Window Treatments
Appliance Dishwasher, Disposal, Gas Range, Gas Water Heater, Microwave, Range Hood, Refrigerator, Self Cleaning Oven
Laundry Laundry Room, Main Level
Exterior
Exterior Feature Private Yard
Parking Features Garage, Garage Door Opener, Garage Faces Side, Kitchen Level
Garage Spaces 2.0
Fence Back Yard, Fenced, Wood
Pool None
Community Features Homeowners Assoc, Near Schools, Pickleball, Pool, Sidewalks, Street Lights, Tennis Court(s)
Utilities Available Cable Available, Electricity Available, Natural Gas Available, Phone Available, Sewer Available, Underground Utilities, Water Available
Waterfront Description None
View Neighborhood
Roof Type Asbestos Shingle
Street Surface Asphalt
Accessibility None
Handicap Access None
Porch Deck, Patio, Screened
Private Pool false
Building
Lot Description Back Yard, Front Yard, Landscaped, Private
Story Two
Foundation Concrete Perimeter
Sewer Public Sewer
Water Public
Architectural Style Traditional
Level or Stories Two
Structure Type Brick 3 Sides,Cement Siding
New Construction No
Construction Status Resale
Schools
Elementary Schools Tritt
Middle Schools Hightower Trail
High Schools Pope
Others
HOA Fee Include Swim,Tennis
Senior Community no
Restrictions true
Tax ID 16061500130
Acceptable Financing Cash, Conventional
Listing Terms Cash, Conventional
Special Listing Condition None





