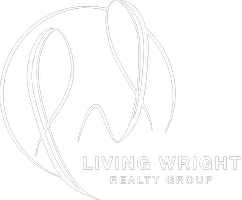753 Topsail LN Alpharetta, GA 30005
4 Beds
3.5 Baths
2,300 SqFt
UPDATED:
Key Details
Property Type Townhouse
Sub Type Townhouse
Listing Status Coming Soon
Purchase Type For Sale
Square Footage 2,300 sqft
Price per Sqft $277
MLS Listing ID 7572237
Style Townhouse
Bedrooms 4
Full Baths 3
Half Baths 1
Construction Status Resale
HOA Fees $3,120
HOA Y/N Yes
Originating Board First Multiple Listing Service
Year Built 2020
Annual Tax Amount $4,516
Tax Year 2024
Lot Size 1,132 Sqft
Acres 0.026
Property Sub-Type Townhouse
Property Description
Built in 2020, this like-new 4-bedroom, 3.5-bathroom townhome offers a thoughtfully designed living space. Located in the heart of Alpharetta, you will enjoy access to award-winning schools, premier shopping, dining, and entertainment. Outdoor lovers will appreciate the proximity to parks, trails, and green spaces.
Enter from the two-car garage into the terrace level, which features a private guest suite (Teen suite) complete with a full bath and walk-in closet. Perfect for guests or a home office.
The main level impresses with 10-foot ceilings, oversized windows that flood the space with natural light, and an open floor plan ideal for entertaining. The modern kitchen boasts stainless steel appliances, ample counter space, and a stylish breakfast bar.
Upstairs, you'll find three spacious bedrooms, a luxurious primary suite with a spa-inspired ensuite bath, and a generous walk-in closet. A large laundry room with an extra linen closet adds convenience.
Enjoy quiet mornings or relaxing evenings on your private deck. With a walkable MARTA bus station, quick access to GA-400 (Exit 11), and proximity to FCS Innovation Academy, Avalon, Halcyon, restaurants, and shopping, this home has it all.
Move-in ready and truly a must-see!
Location
State GA
County Fulton
Lake Name None
Rooms
Bedroom Description None
Other Rooms None
Basement None
Dining Room Butlers Pantry, Open Concept
Interior
Interior Features High Ceilings 10 ft Main, Smart Home
Heating Central
Cooling Ceiling Fan(s), Central Air, Zoned
Flooring Carpet, Ceramic Tile, Hardwood
Fireplaces Number 1
Fireplaces Type Factory Built, Gas Log, Great Room
Window Features Double Pane Windows,Insulated Windows
Appliance Dishwasher, Disposal, Dryer, Electric Oven, Electric Water Heater, ENERGY STAR Qualified Appliances, Gas Cooktop, Microwave, Refrigerator, Self Cleaning Oven, Washer
Laundry In Hall, Laundry Room, Upper Level
Exterior
Exterior Feature Private Entrance
Parking Features Garage, Garage Faces Rear
Garage Spaces 2.0
Fence None
Pool None
Community Features Homeowners Assoc, Near Public Transport, Pool, Sidewalks, Street Lights, Other
Utilities Available Cable Available, Electricity Available, Natural Gas Available, Phone Available, Sewer Available, Underground Utilities, Water Available
Waterfront Description None
View Other
Roof Type Composition,Shingle
Street Surface Asphalt,Concrete,Other
Accessibility None
Handicap Access None
Porch Deck, Front Porch, Rear Porch
Private Pool false
Building
Lot Description Landscaped
Story Three Or More
Foundation Slab
Sewer Public Sewer
Water Public
Architectural Style Townhouse
Level or Stories Three Or More
Structure Type Brick Front
New Construction No
Construction Status Resale
Schools
Elementary Schools New Prospect
Middle Schools Webb Bridge
High Schools Alpharetta
Others
HOA Fee Include Maintenance Grounds
Senior Community no
Restrictions true
Ownership Fee Simple
Financing no
Special Listing Condition None







