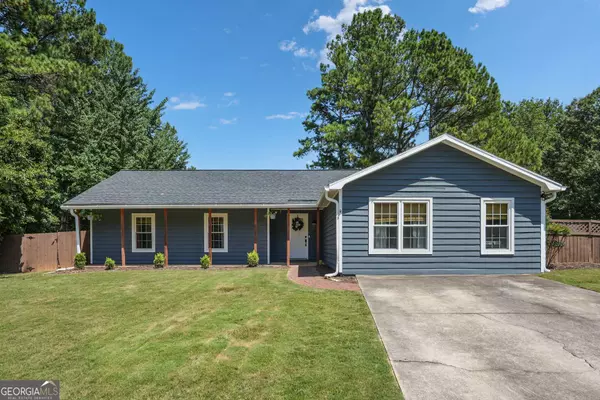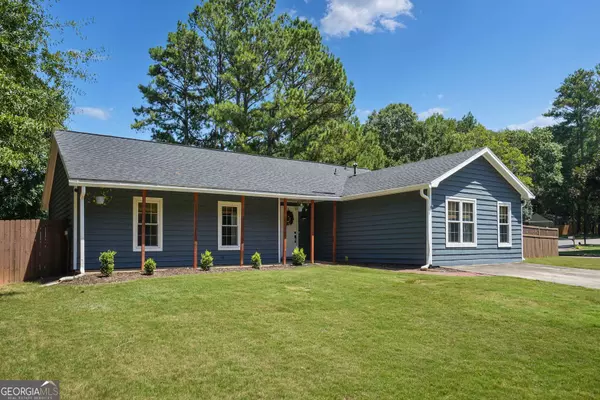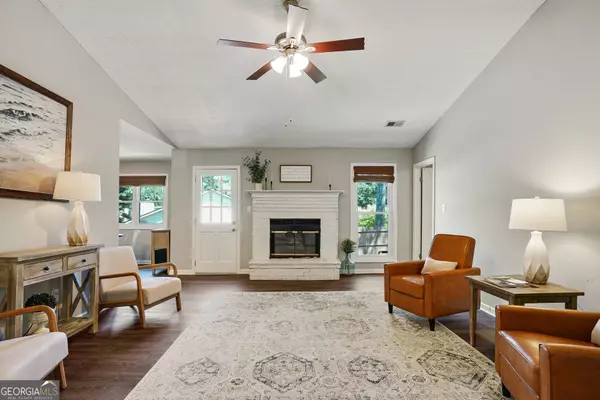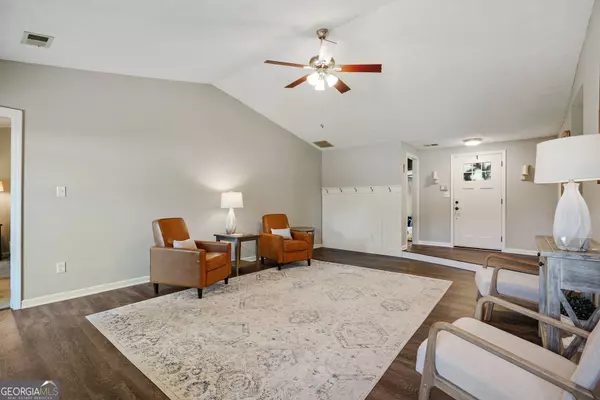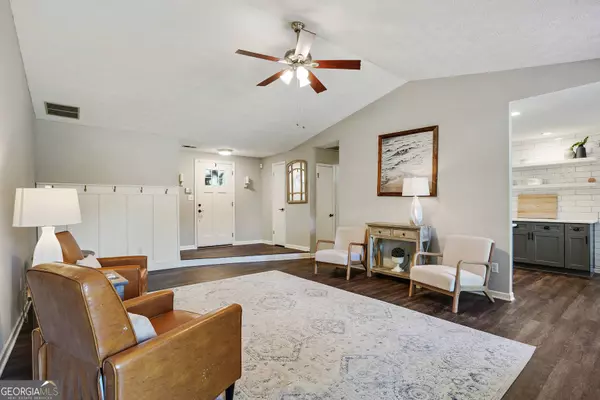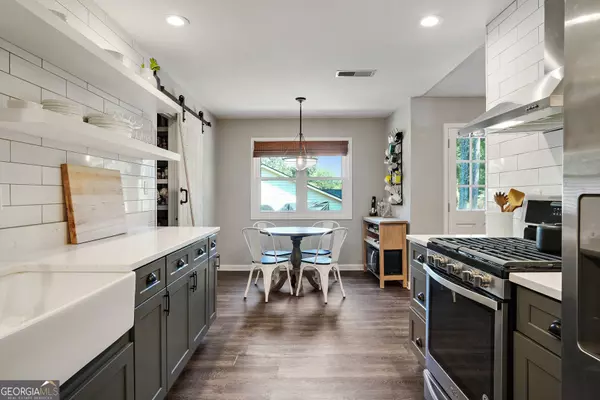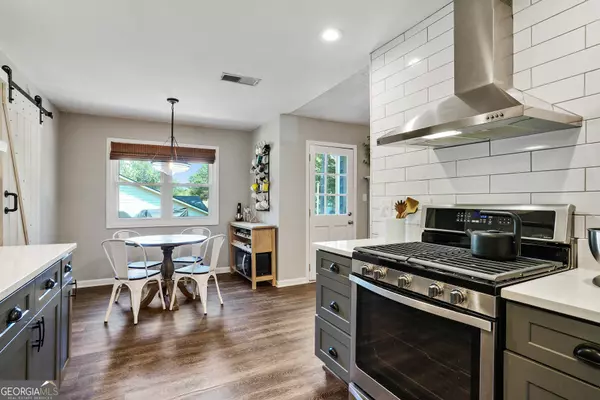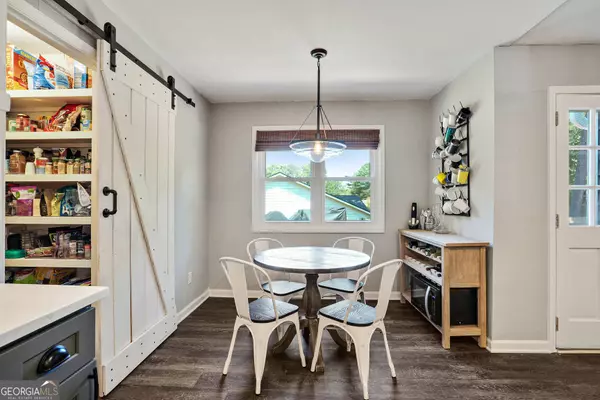
GALLERY
PROPERTY DETAIL
Key Details
Sold Price $487,000
Property Type Single Family Home
Sub Type Single Family Residence
Listing Status Sold
Purchase Type For Sale
Square Footage 2, 028 sqft
Price per Sqft $240
Subdivision Roswell Chase
MLS Listing ID 10363082
Style Ranch
Bedrooms 3
Full Baths 2
Year Built 1984
Annual Tax Amount $1,354
Tax Year 2023
Lot Size 0.340 Acres
Property Sub-Type Single Family Residence
Location
State GA
County Fulton
Rooms
Dining Room Separate Room
Building
Lot Description Corner Lot, Cul-De-Sac, Level, Private
Sewer Public Sewer
Water Public
Structure Type Other,Wood Siding
New Construction No
Interior
Heating Central, Forced Air, Natural Gas
Cooling Central Air, Electric
Flooring Carpet, Other, Vinyl
Fireplaces Number 1
Fireplaces Type Gas Starter, Living Room
Laundry In Hall, Laundry Closet
Exterior
Exterior Feature Other
Parking Features Kitchen Level, Off Street
Garage Spaces 2.0
Fence Back Yard, Fenced, Privacy
Community Features None
Utilities Available Cable Available, Electricity Available, Natural Gas Available, Phone Available, Sewer Available, Underground Utilities, Water Available
Waterfront Description No Dock Or Boathouse
View Y/N No
Roof Type Composition
Schools
Elementary Schools Northwood
Middle Schools Haynes Bridge
High Schools Centennial
Others
Acceptable Financing 1031 Exchange, Cash, Conventional, FHA, VA Loan
Listing Terms 1031 Exchange, Cash, Conventional, FHA, VA Loan
Special Listing Condition Resale
CONTACT


